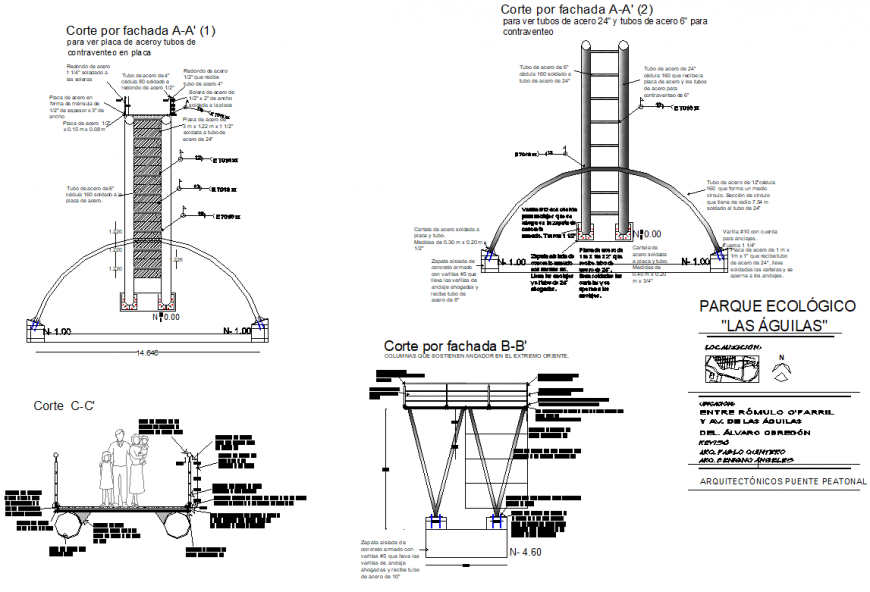Ecological park the eagles section plan detail dwg file
Description
Ecological park the eagles section plan detail dwg file, dimension detail, naming detail, steel framing detail, people detail, specification detail, wheel detail, section A-A’ detail, section C-C’ detail, section D-D’ detail, drain detail, etc.
File Type:
DWG
File Size:
2.2 MB
Category::
Construction
Sub Category::
Construction Detail Drawings
type:
Gold

Uploaded by:
Eiz
Luna
