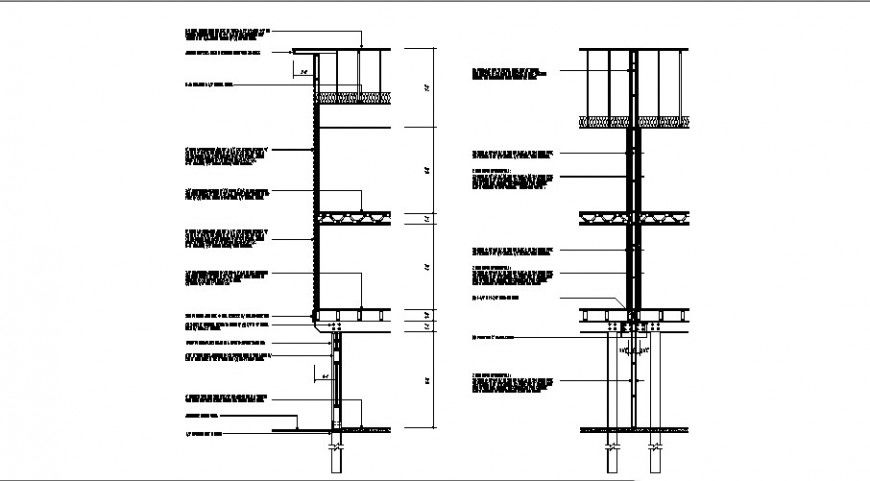Cut out sectional detail of wall unit detail drawing in dwg format
Description
Cut out sectional detail of wall unit detail drawing in dwg format which includes the floor level of the building, reinforcement detail in tension and compression zone, naming texts, concrete masonry detail, slab detail, different angle sections detail, railing detail, main and distribution bars, hook up and bent up bars, etc.
File Type:
DWG
File Size:
240 KB
Category::
Construction
Sub Category::
Construction Detail Drawings
type:
Gold

Uploaded by:
Eiz
Luna

