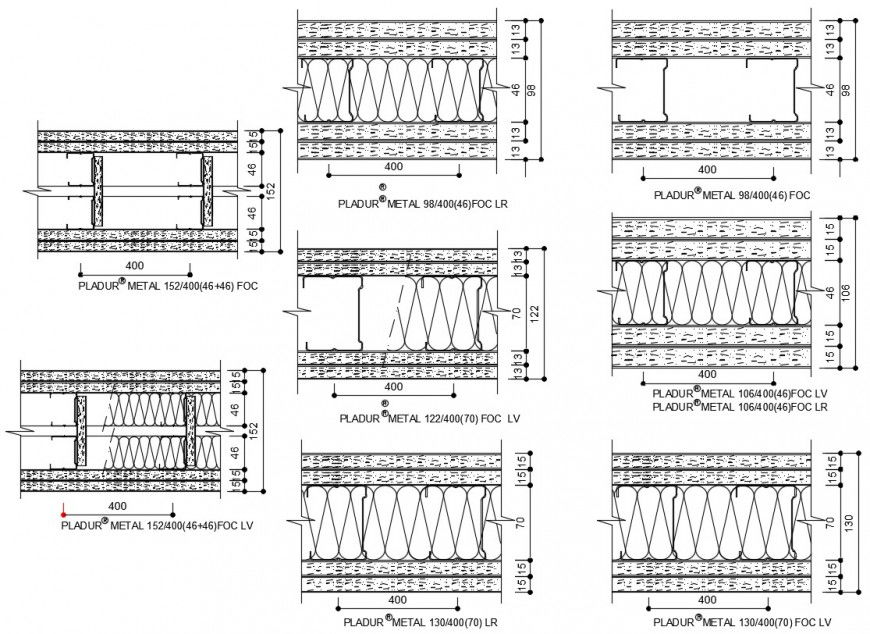2d cad drawing of pleader metal elevation autocad software
Description
2d cad drawing of pleader metal elevation autocad softwre detaield with all connected concrete with all dimension and description been mentioned shown in drawing.
File Type:
DWG
File Size:
516 KB
Category::
Construction
Sub Category::
Construction Detail Drawings
type:
Gold
Uploaded by:
Eiz
Luna

