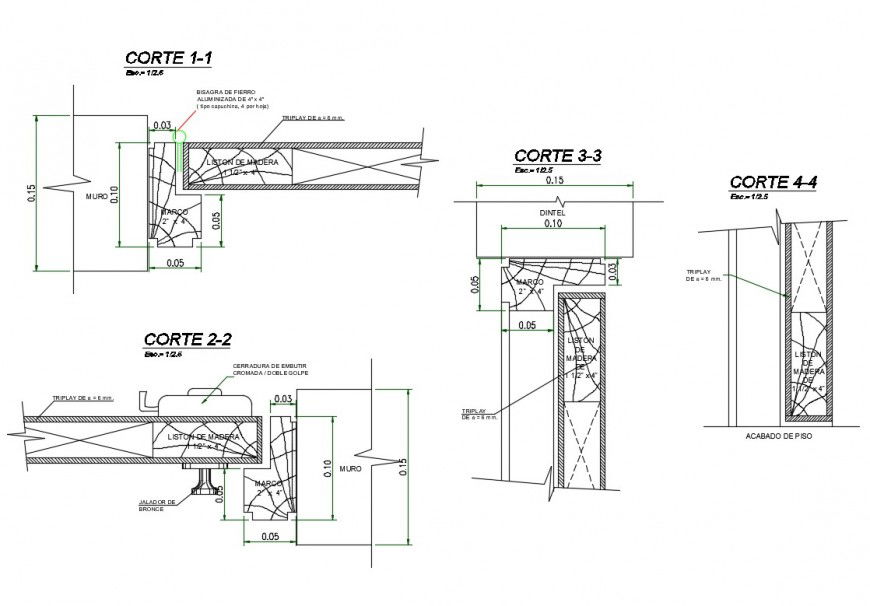Sectional detail 2d view CAD construction block layout file in dwg format
Description
Sectional detail 2d view CAD construction block layout file in dwg format, cut out detail, dimension detail, scale 1:2.5 detail, hidden line detail, section detail, effective cover detail, namings detail, etc.
File Type:
DWG
File Size:
1.1 MB
Category::
Construction
Sub Category::
Construction Detail Drawings
type:
Gold
Uploaded by:
Eiz
Luna

