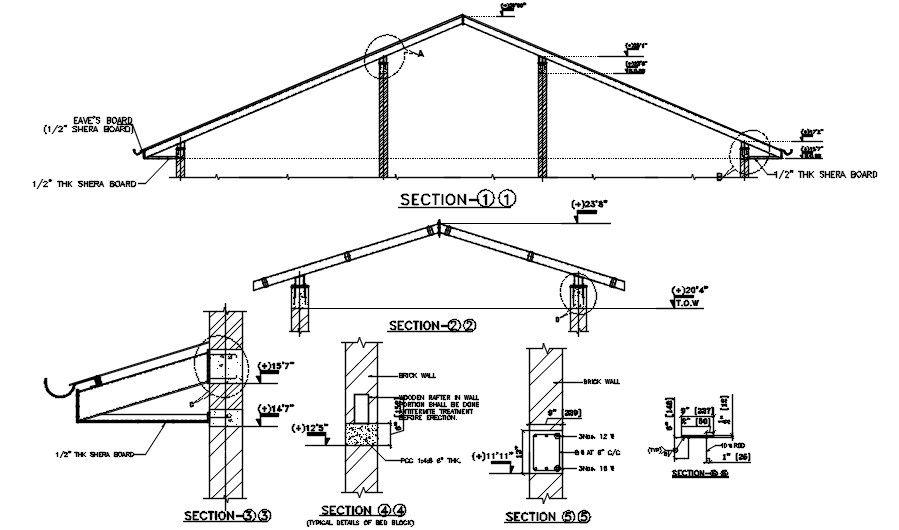Sectional details of roof truss of a residential building. Download AutoCAD DWG file.
Description
Typical sectional details of roof truss of a residential building on Provisions of cross sectional dimensions, grade specification of concrete, structural elements specified on recommendations of standards. Download the AutoCAD DWG file form our website.
File Type:
DWG
File Size:
256 KB
Category::
Construction
Sub Category::
Construction Detail Drawings
type:
Gold

Uploaded by:
Neha
mishra
