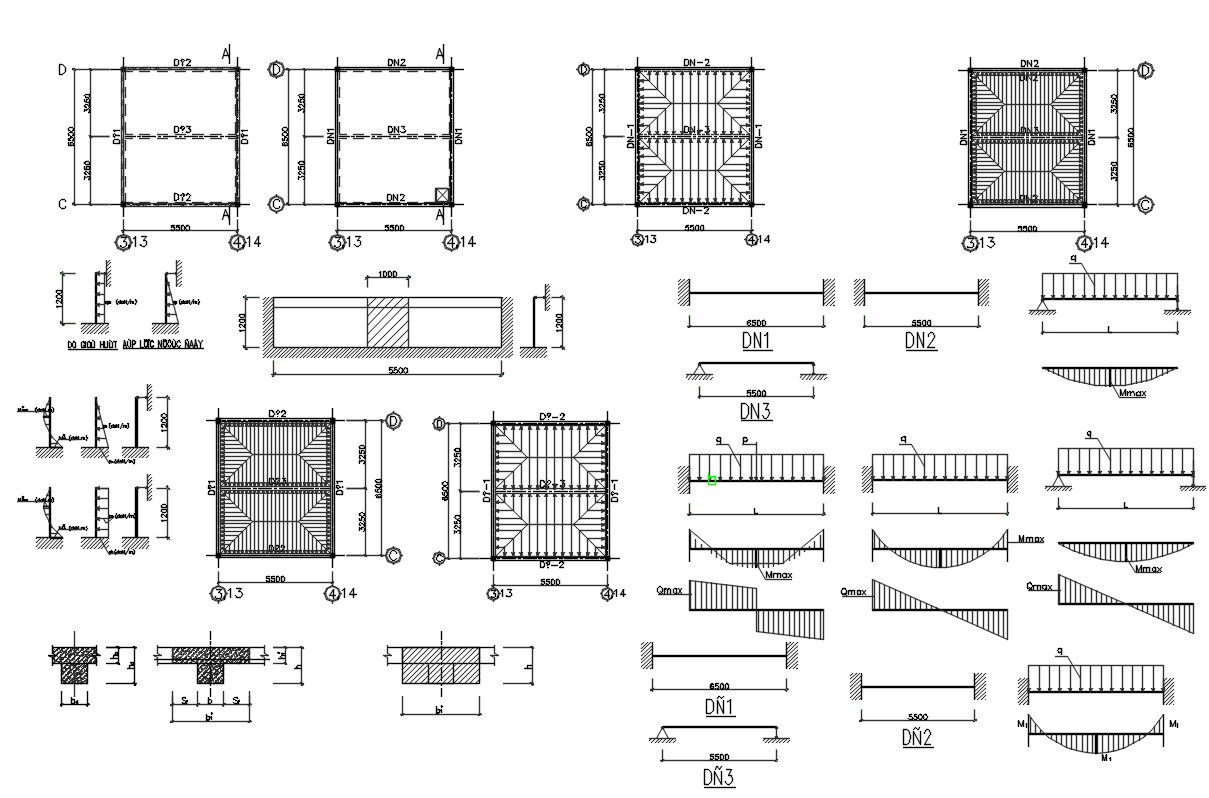Fixed Beam CAD Drawing
Description
Fixed Beam CAD Drawing DWG File; The fixed ends give rise to fixing moments there in addition to the reactions of construction building. download AutoCAD file and get detail of fixed beam carrying distributed loads.
File Type:
DWG
File Size:
659 KB
Category::
Construction
Sub Category::
Construction Detail Drawings
type:
Gold
Uploaded by:
