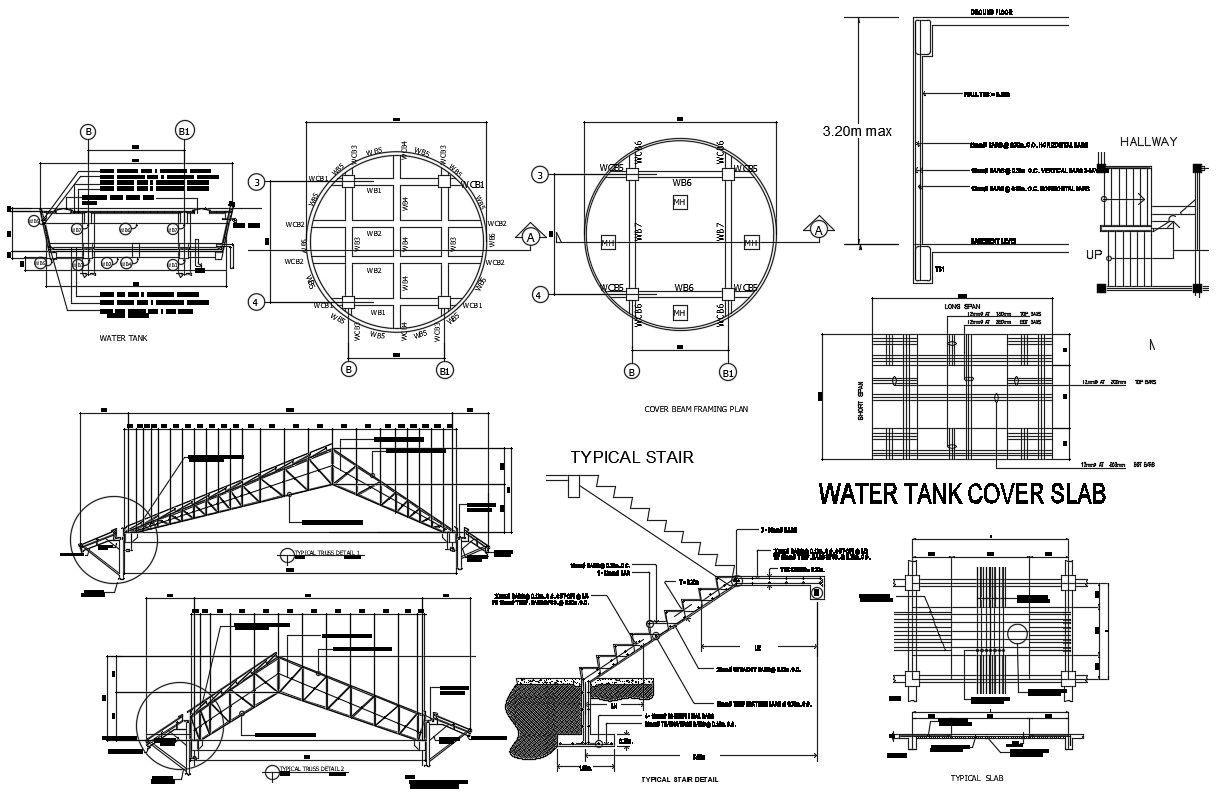Construction Plans Download Free DWG
Description
Construction Plans Download Free DWG includes staircase detail, typical truss detail, and water tank structure detail with dimension details.
File Type:
DWG
File Size:
366 KB
Category::
Construction
Sub Category::
Construction Detail Drawings
type:
Free
Uploaded by:

