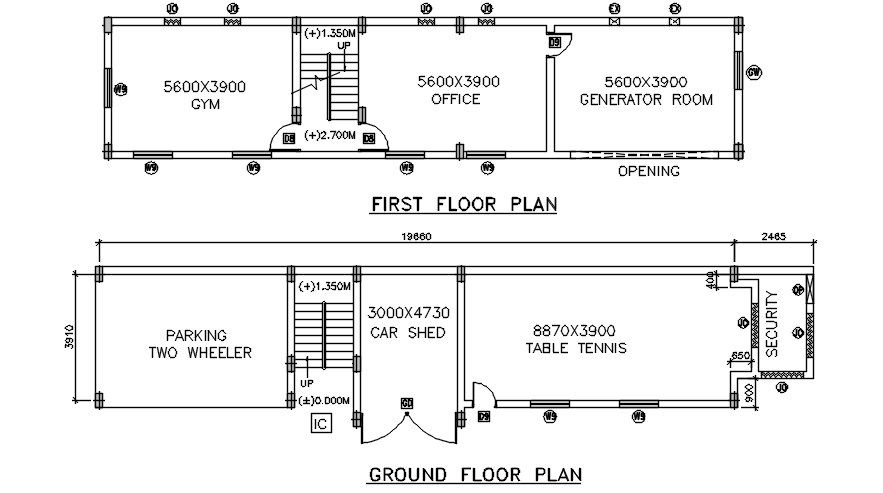Floor plan of School main building and Auditorium. Download AutoCAD 2D file.
Description
AutoCAd floor plan of School main building and Auditorium is provided. This section details about ground floor of main block with table tennis court, vehicle parking space and first floor of main block with spacious office room, facility for gym and generator room. Download the AutoCAD DWG file form our website for enhanced attributes.
File Type:
DWG
File Size:
137 KB
Category::
Construction
Sub Category::
Construction Detail Drawings
type:
Gold

Uploaded by:
Neha
mishra

