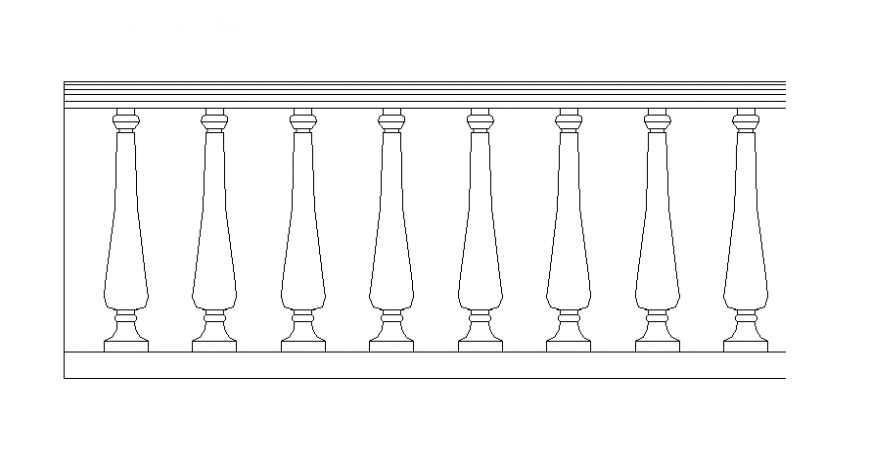Railing blocks drawings 2d view elevation autocad file t
Description
Railing blocks drawings 2d view elevation autocad file that shows raailing desgb details line drawings.
File Type:
DWG
File Size:
5 KB
Category::
Construction
Sub Category::
Construction Detail Drawings
type:
Gold
Uploaded by:
Eiz
Luna

