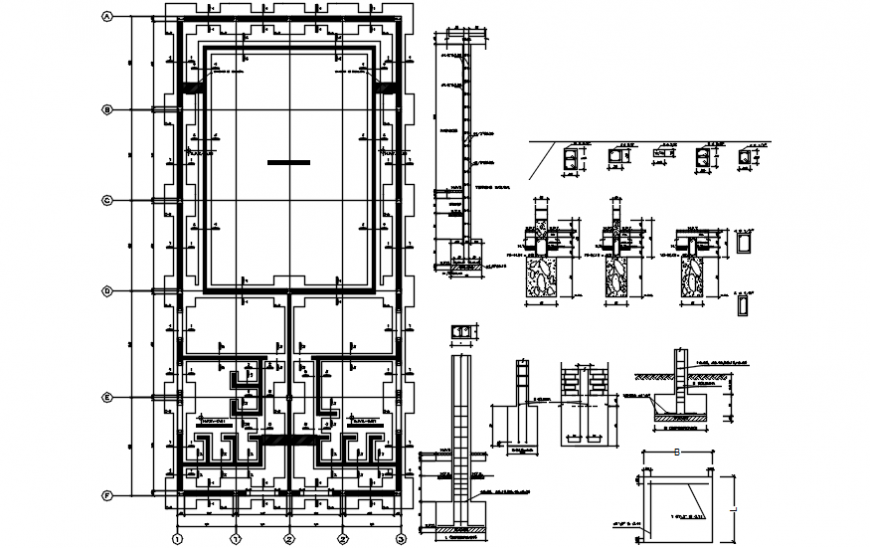2 d cad drawing wall section Auto cad software
Description
2d cad drawing wall section autocad software detailed with detailed door and wall section around the house plan tht shows the actual level of drawings and it defines ther other drawing plan with highlighted drawing above the wall and top view of it
File Type:
DWG
File Size:
2.3 MB
Category::
Construction
Sub Category::
Construction Detail Drawings
type:
Gold
Uploaded by:
Eiz
Luna

