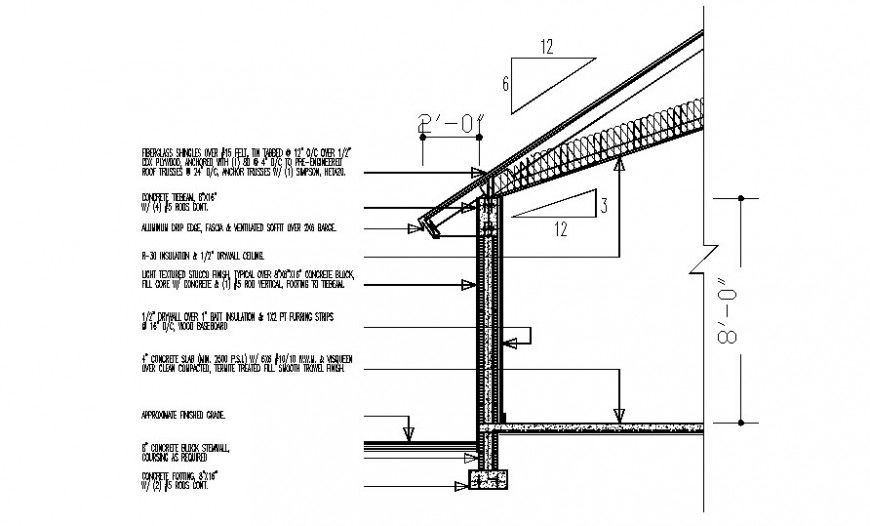Drawing of roofing structure section autocad file
Description
Drawing of roofing structure section autocad file that shows roofing structure section details with dimension and other details. roofing material details and naming texts details with concrete masonry details are also included in the drawing.
File Type:
DWG
File Size:
114 KB
Category::
Construction
Sub Category::
Construction Detail Drawings
type:
Gold

Uploaded by:
Eiz
Luna

