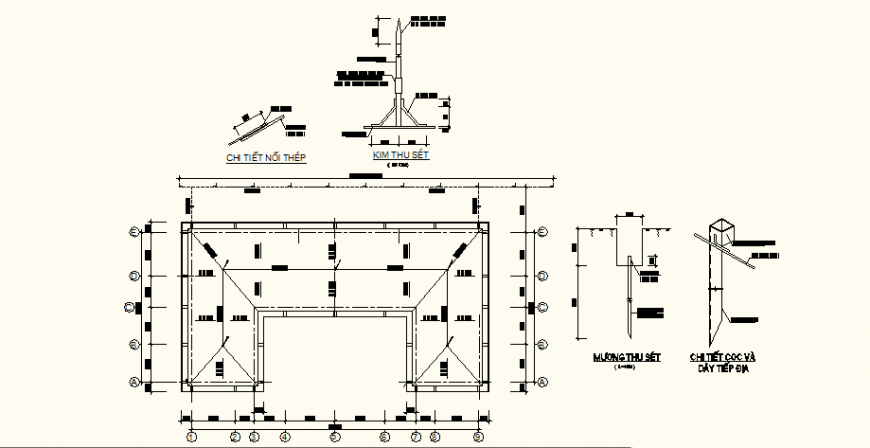Truss detail drawing in dwg AutoCAD file.
Description
Truss detail drawing in dwg AutoCAD file. This file includes the truss detail drawing with top view layout plan, side sectional elevation, perspective detail, and support angle detail drawing with detail dimensions.
File Type:
DWG
File Size:
226 KB
Category::
Construction
Sub Category::
Construction Detail Drawings
type:
Gold

Uploaded by:
Eiz
Luna
