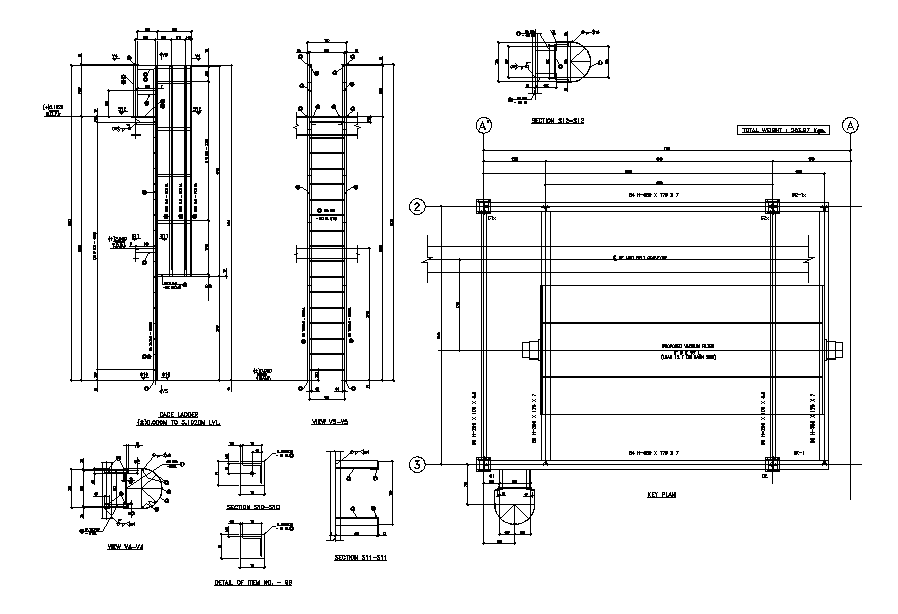Reinforced Column Beam Section CAD Drawing DWG File
Description
The reinforcement column beam section CAD drawing that shows most commonly used as the beams and column as such theses sections are also termed as beam sections. Thank you for downloading the AutoCAD file and other CAD program from our website.
File Type:
DWG
File Size:
1.8 MB
Category::
Construction
Sub Category::
Construction Detail Drawings
type:
Gold
Uploaded by:

