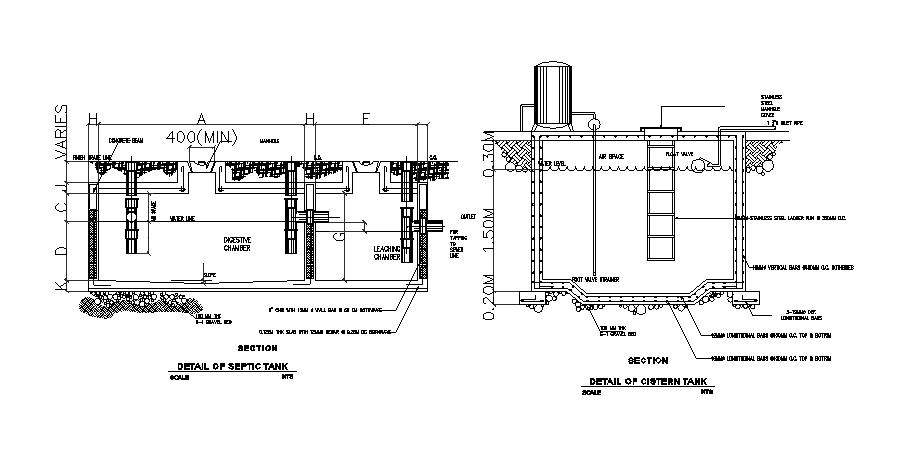Septic And Cistern Tank CAD Drawing DWG File
Description
The Construction CAD drawing of Septic And Cistern Tank section view that shows RCC wall, stainless steel manhole cover, ladder run, foot valve strainer, digestive and leaching chamber. also has concrete beam, finish grade line, and 12MM longitudinal bars detail. Thank you for downloading the AutoCAD file and other CAD program from our website.
File Type:
DWG
File Size:
2.8 MB
Category::
Construction
Sub Category::
Construction Detail Drawings
type:
Gold
Uploaded by:
