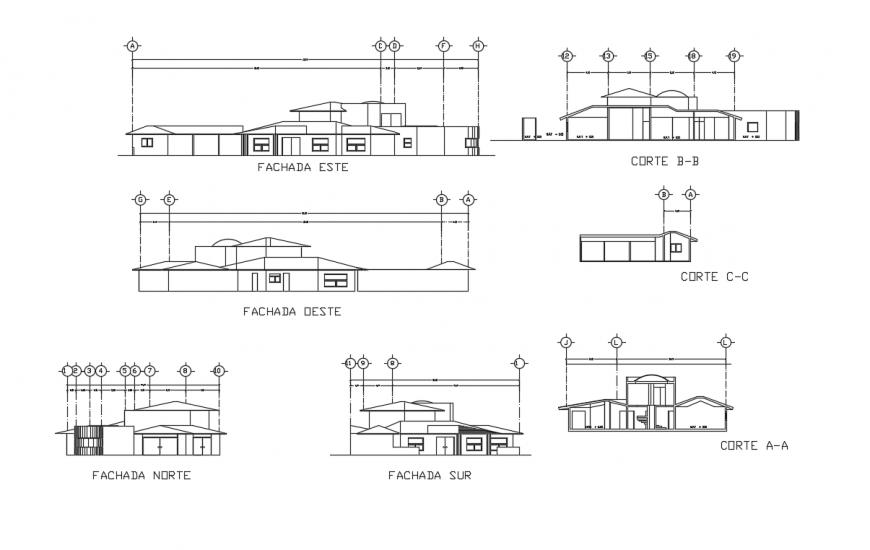2d cad drawing of elevation direction auto cad software
Description
2d cad drawing of elevation direction autocad software detailed wit house exterior plan with other different elevation with dimension mentioned with detailed drawing.
File Type:
DWG
File Size:
3.5 MB
Category::
Construction
Sub Category::
Construction Detail Drawings
type:
Gold
Uploaded by:
Eiz
Luna

