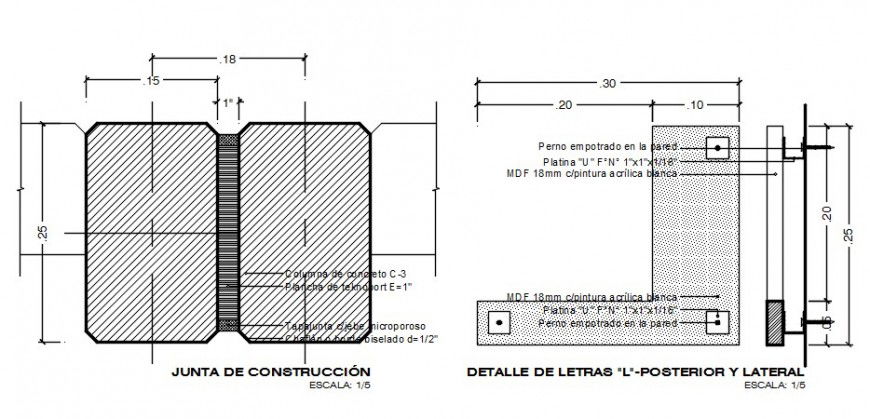Fencing units 2d CAD drawings detail autocad file
Description
Fencing units 2d CAD drawings detail autocad file that shows fencing units design and dimension details. Sectional details and dimension scale details of 1:5 also provided in drawings.
File Type:
DWG
File Size:
151 KB
Category::
Construction
Sub Category::
Construction Detail Drawings
type:
Gold
Uploaded by:
Eiz
Luna

