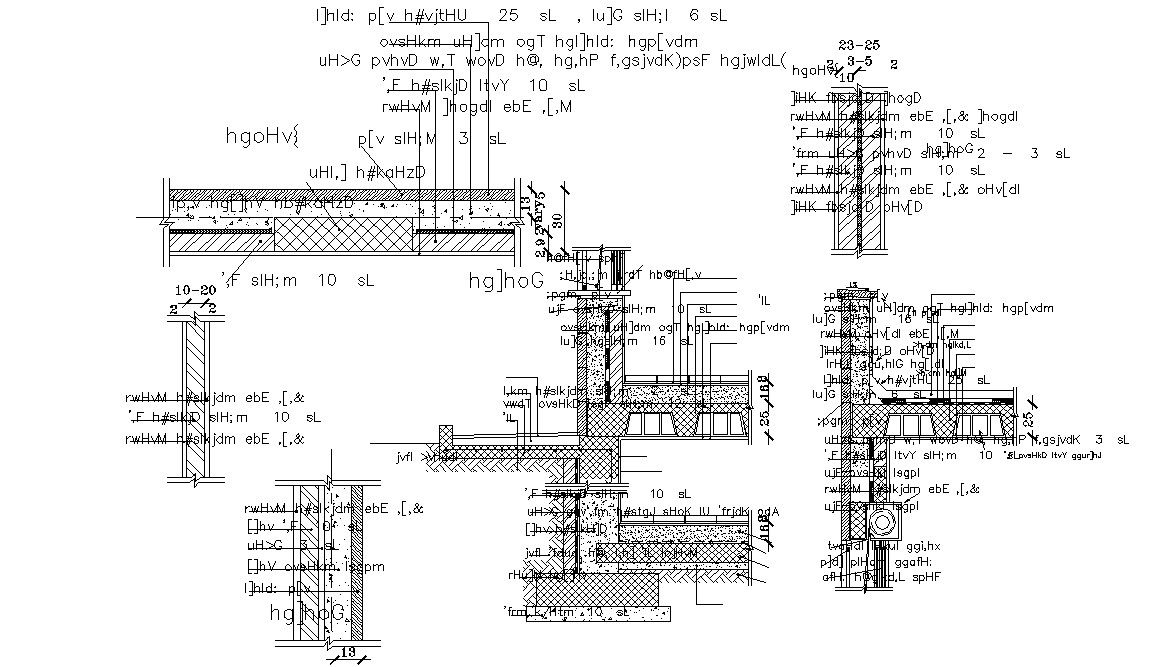Wall Insulation Section Drawing With RCC Structure Design
Description
Download Free DWG file of RCC wall structure section drawing with concrete, stone, reinforce and plater thickness size detail.
File Type:
DWG
File Size:
1 MB
Category::
Construction
Sub Category::
Construction Detail Drawings
type:
Free
Uploaded by:

