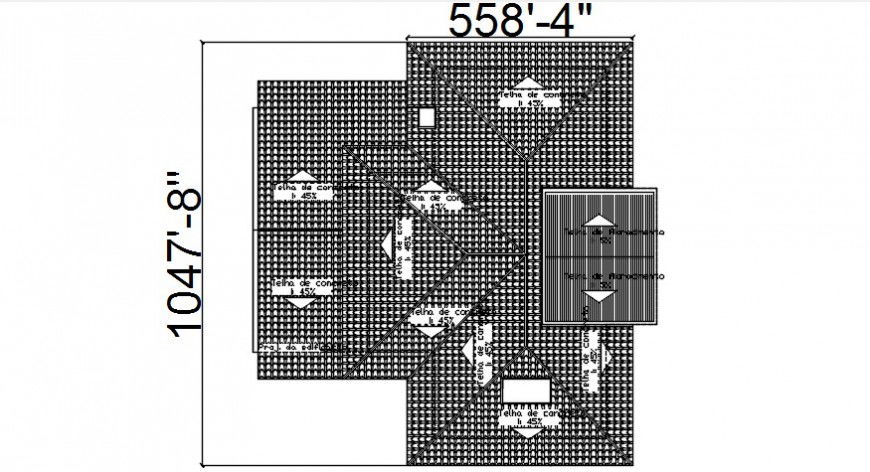2d drawings roof plan dwg autocad software file
Description
2d drawings roof plan dwg autocad software file that shows roof plan details of building along with roofing material details and dimension details purlin principal rafter details also included in drawings.
File Type:
DWG
File Size:
636 KB
Category::
Construction
Sub Category::
Construction Detail Drawings
type:
Gold
Uploaded by:
Eiz
Luna
