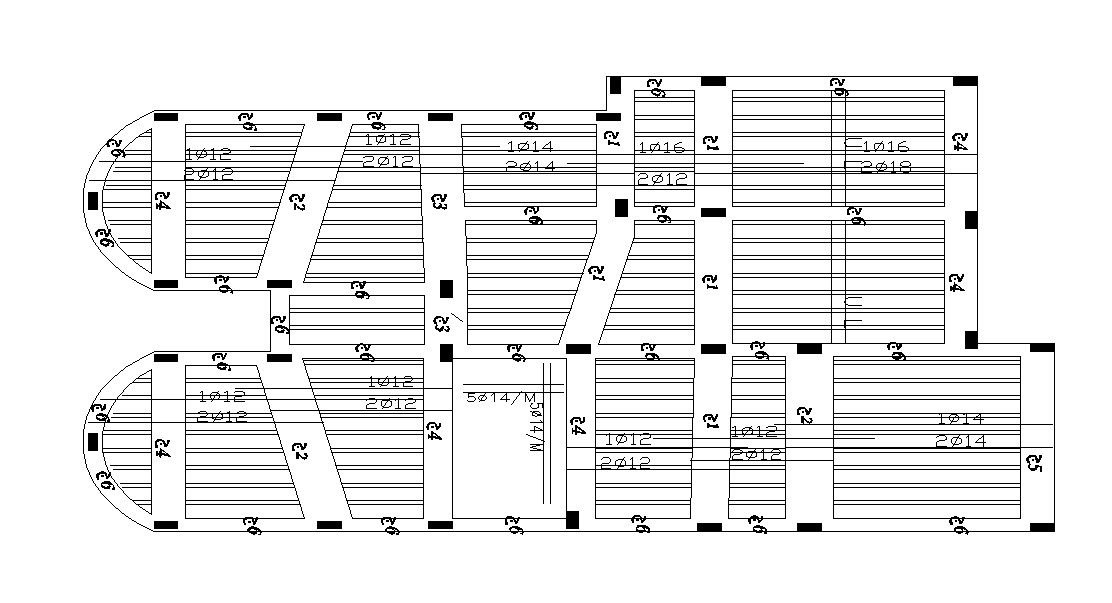3 BHK House Slab Bar Structure Design
Description
2d CAD drawing of 3 BHK house reinforcement slab bar structure design with column layout plan design DWG file. download free DWG file of RCC slab bar structure design.
File Type:
DWG
File Size:
473 KB
Category::
Construction
Sub Category::
Construction Detail Drawings
type:
Free
Uploaded by:
