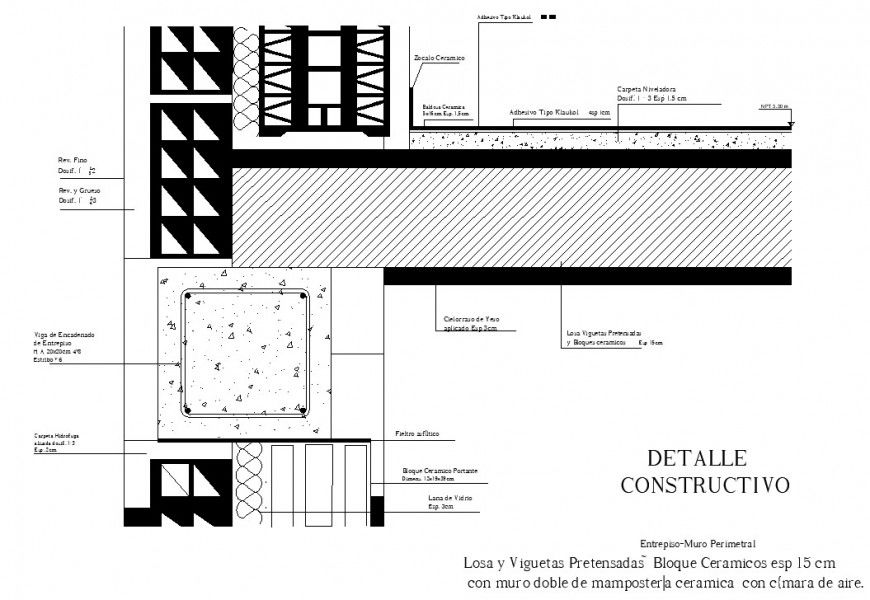Construction detail dwg AutoCAD drawing file
Description
Construction detail dwg AutoCAD drawing file. In this file detail of Colum top view , elevation view , concrete , cement finish with road detail , tagging detail , dwg cad file .
File Type:
DWG
File Size:
417 KB
Category::
Construction
Sub Category::
Construction Detail Drawings
type:
Gold

Uploaded by:
Eiz
Luna

