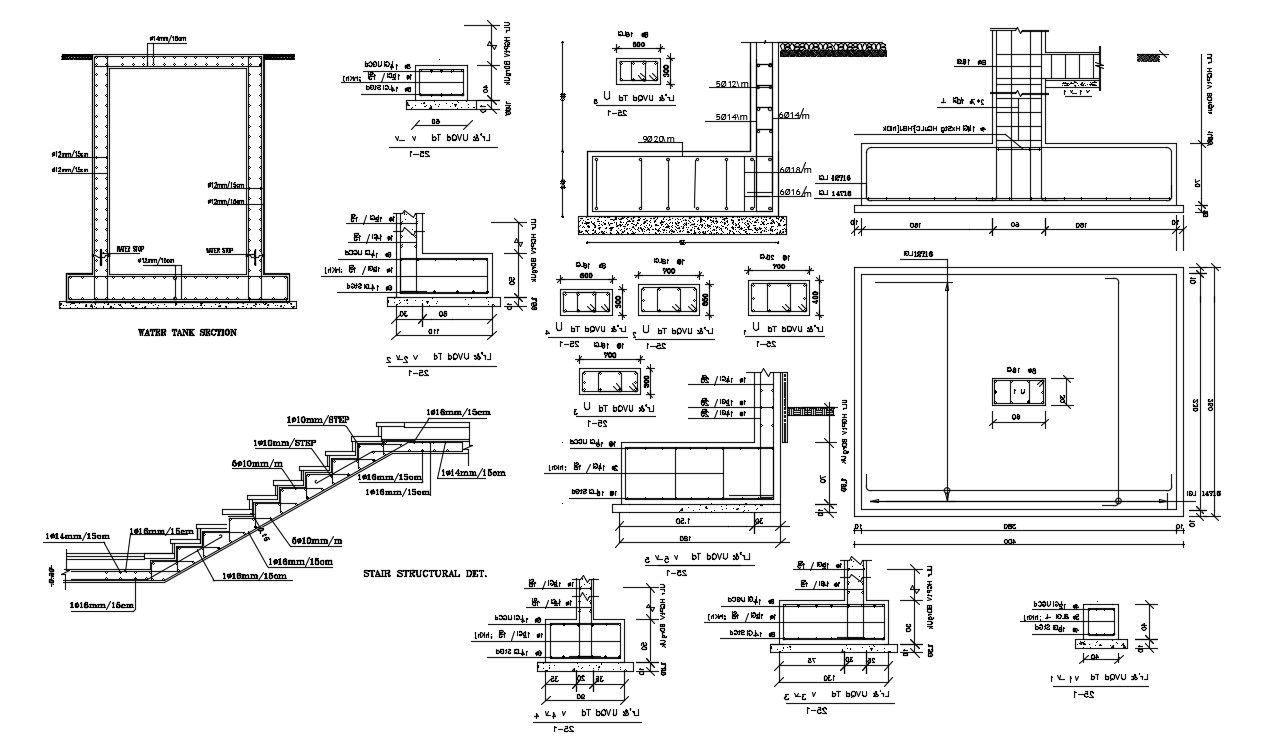RCC Frame Structure AutoCAD Design Free DWG File
Description
Construction building reliable design strategies to make a suitable finite element model of RCC framed structure for analyzing on staircase, foundation, column, and beam design. download DWG file of RCC frame structure design CAD drawing.
File Type:
DWG
File Size:
283 KB
Category::
Construction
Sub Category::
Construction Detail Drawings
type:
Free
Uploaded by:

