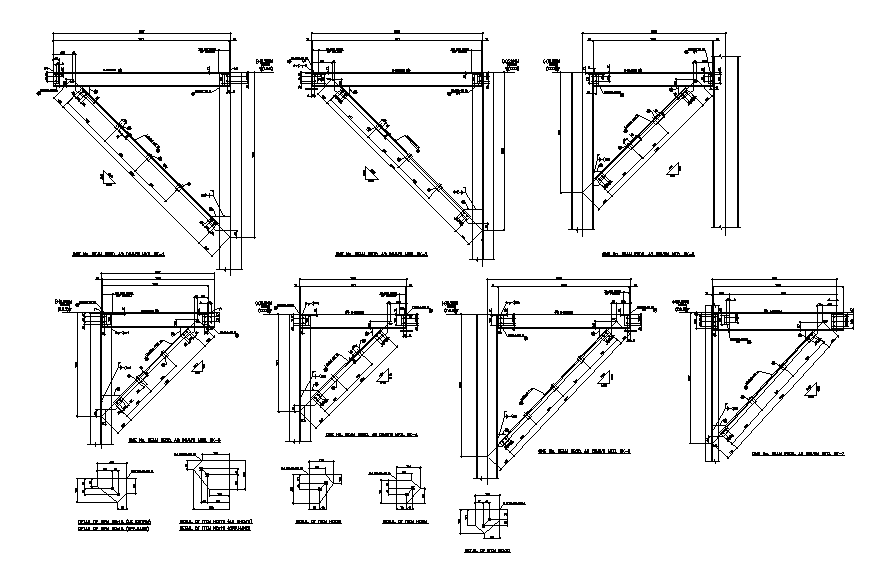Steel Cantilever Beam Section CAD Drawing Download DWG File
Description
The Cantilever Concrete Beam Reinforcement section CAD drawing which consist shaped as a tringle angle with dimension detail. there are the regular sections, which are used as beams. Thank you for downloading the AutoCAD file and other CAD program from our website.
File Type:
DWG
File Size:
388 KB
Category::
Construction
Sub Category::
Construction Detail Drawings
type:
Gold
Uploaded by:
