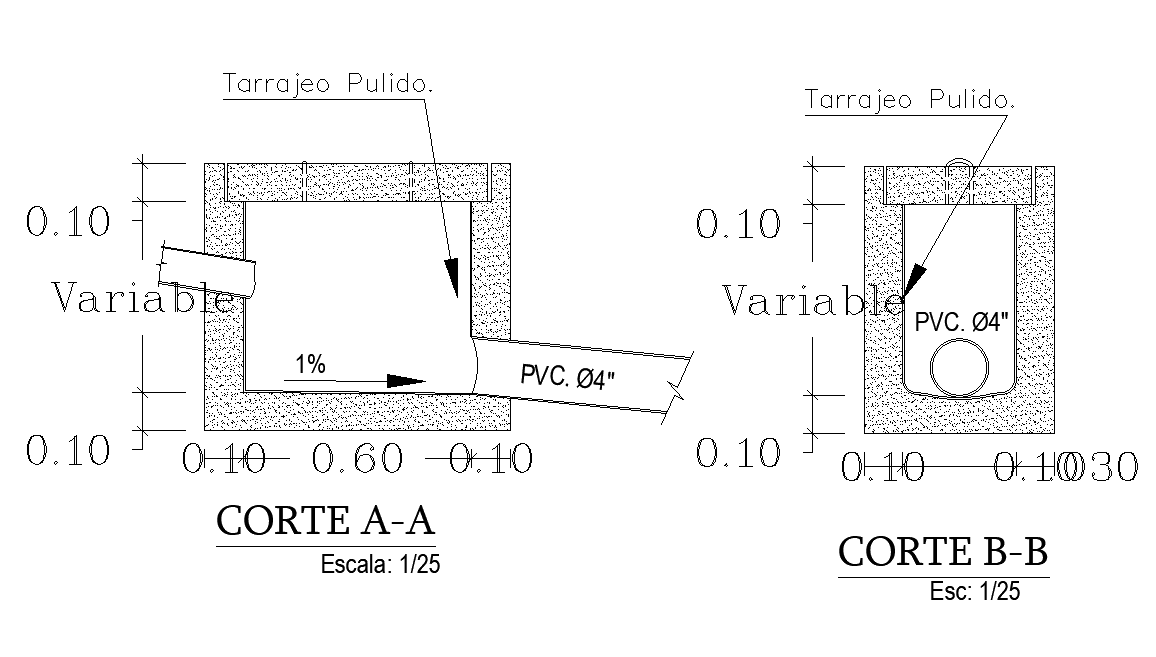1.20X1 Septic Tank Drawing Free Download DWG File
Description
The septic tank section CAD drawing which consist tube lines, PVC ventilation, and1.20X1 size of tank details are given in this drawing model dwg file. Thank you for downloading the Autocad file and other CAD program files from our website.
File Type:
DWG
File Size:
722 KB
Category::
Construction
Sub Category::
Construction Detail Drawings
type:
Free
Uploaded by:

