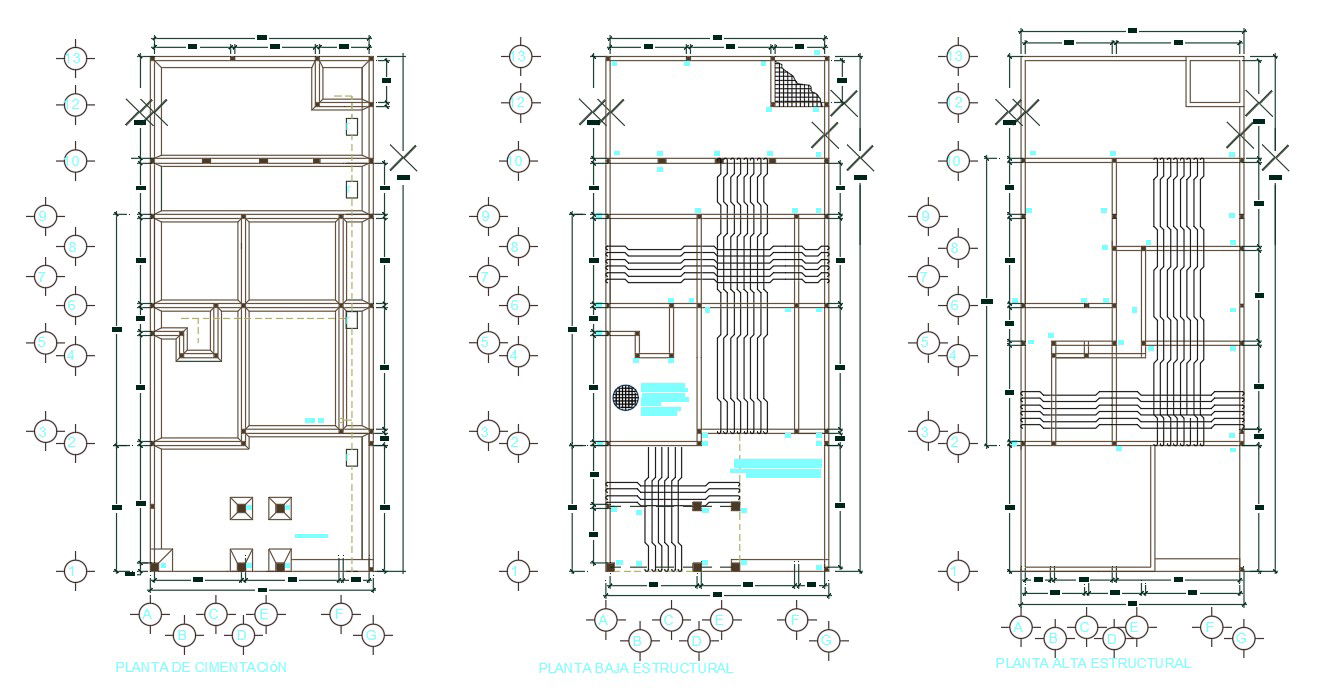House RCC Construction Plan AutoCAD File
Description
2d CAD drawing of residence house construction plan which consist RCC foundation excavation plan and structural ground floor and first floor with center line plan. download house construction detail CAD file.
File Type:
DWG
File Size:
117 KB
Category::
Construction
Sub Category::
Construction Detail Drawings
type:
Gold
Uploaded by:

