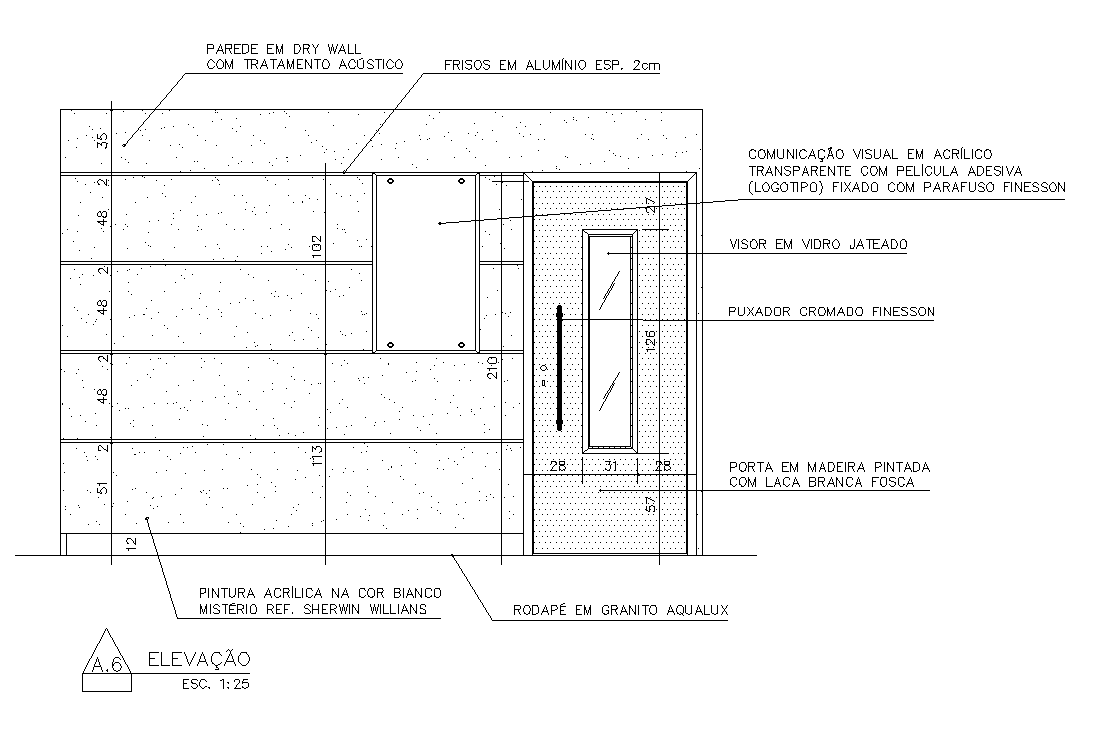Construction Wall With Door Elevation Drawing Download DWG File
Description
The wall construction and door elevation CAD drawing which consist dry wall wall with acoustic treatment, aluminum crispers esp. 2cm, visual communication in transparent acrylic with adhesive fixed with finessing screw, and frosted glass display dwg file. Thank you for downloading the Autocad drawing file and other CAD program files from our website.
File Type:
DWG
File Size:
491 KB
Category::
Construction
Sub Category::
Construction Detail Drawings
type:
Gold
Uploaded by:

