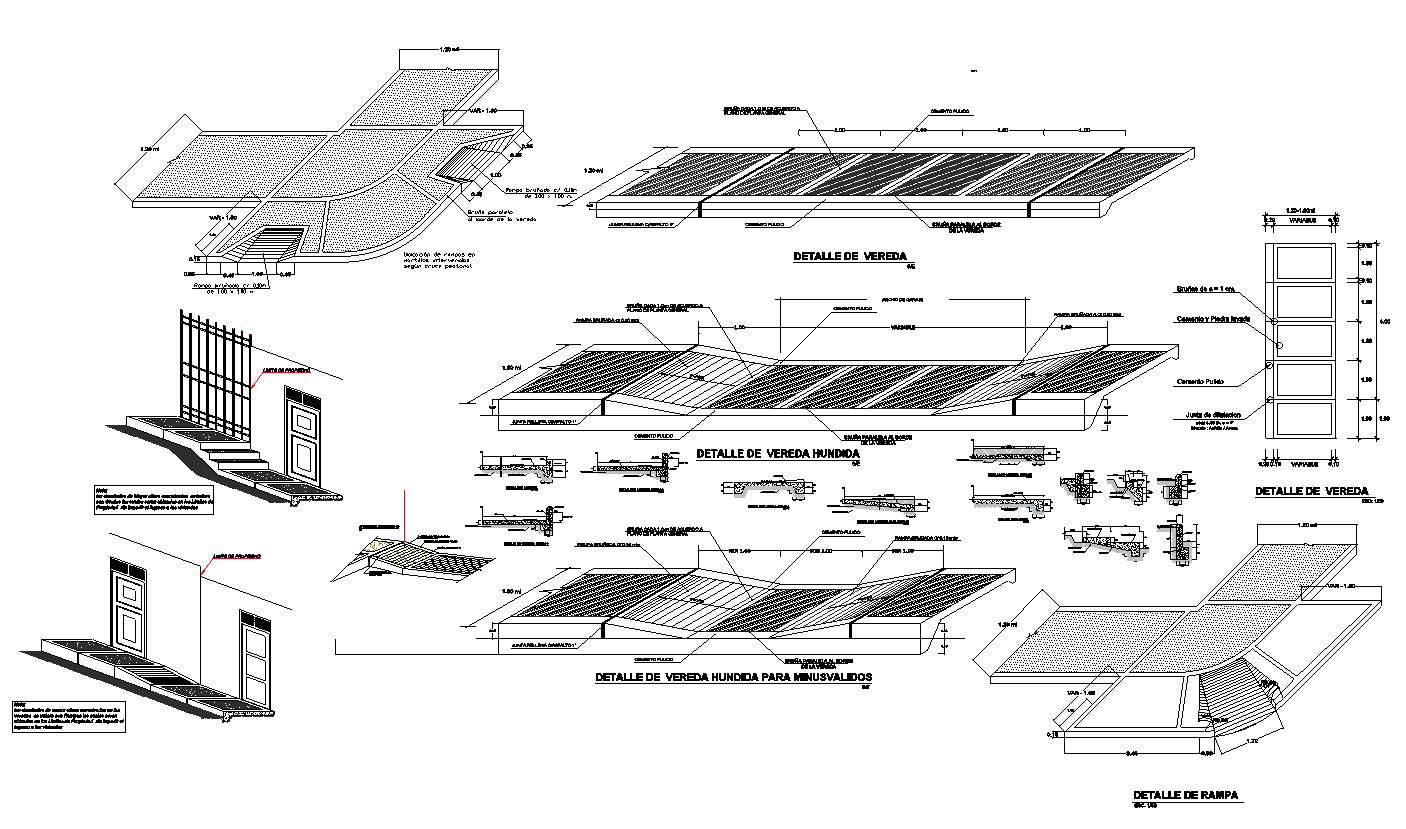
Lower Slopes Sidewalk RCC Floor Section Design DWG File; the lower slopes found on the sidewalks will be treated with ramps which will be located in the Property Limits without impeding the entry to the homes. download free DWG file of floor construction details.