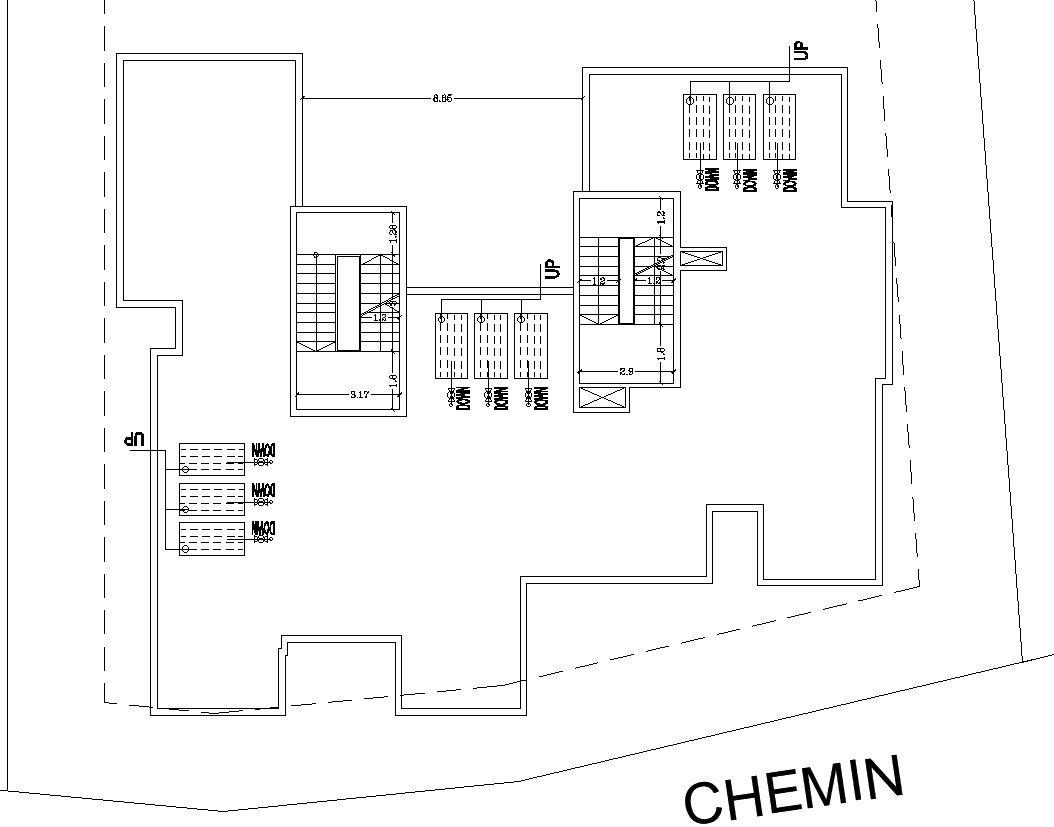Roof staircase and water tank plan layout in AutoCAD, dwg file.
Description
This Architectural Drawing is AutoCAD 2d drawing of Roof staircase and water tank plan layout in AutoCAD, dwg file. Storage tank of water is kept at roof top to store energy as potential energy and we do not need any external input to access water at lower level. The tank serves two purposes: providing water for washing and drinking, and providing water for fire suppression to standpipe outlets in stairwells and or sprinkler heads.” Rosenwach adds that as pumping stations became better built, the majority of buildings 12 stories or less do not require a gravity tank.
File Type:
DWG
File Size:
2.2 MB
Category::
Construction
Sub Category::
Construction Detail Drawings
type:
Gold

Uploaded by:
Eiz
Luna
