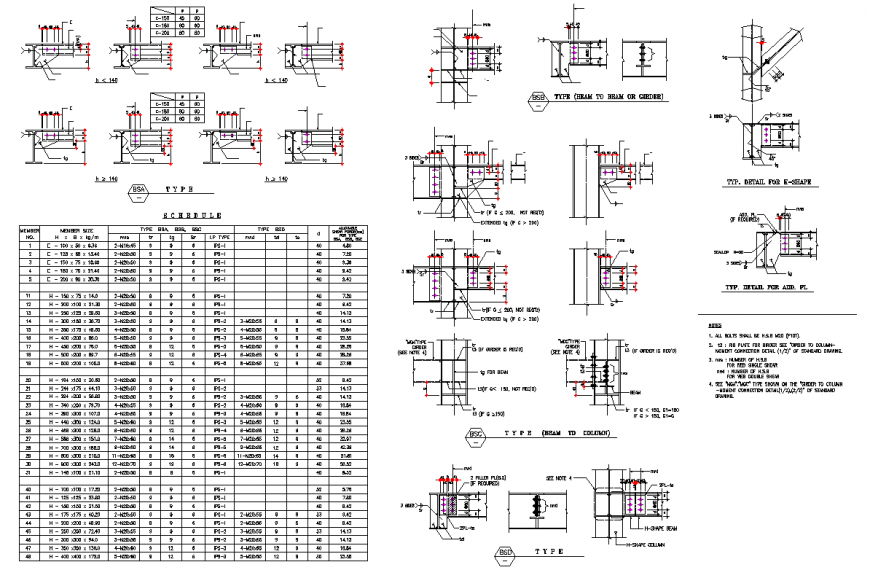R- shape detail dwg file
Description
R- shape detail dwg file, specification detail, dots detail, grid line detail, schedule detail, cut out detail, table specification detail, reinforcement detail, bolt nut detail, hidden detail, etc.
File Type:
DWG
File Size:
2.3 MB
Category::
Construction
Sub Category::
Construction Detail Drawings
type:
Gold

Uploaded by:
Eiz
Luna

