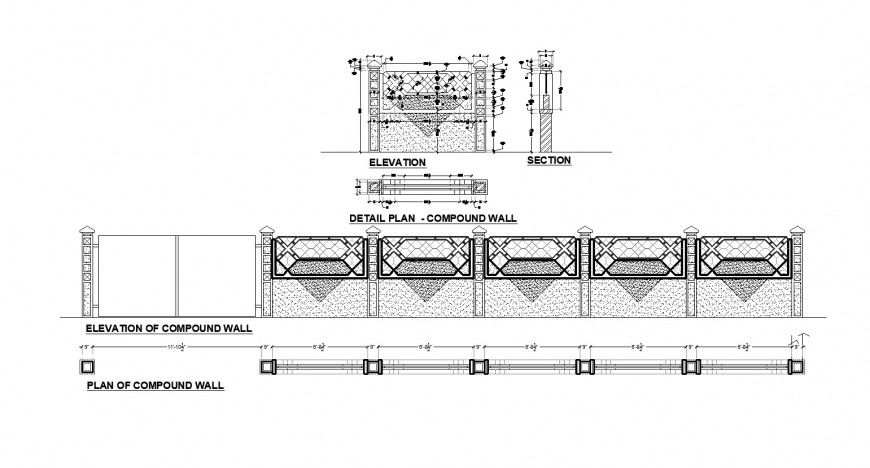Compound wall detail drawing in dwg AutoCAD file.
Description
Compound wall detail drawing in dwg AutoCAD file. This file includes the detail drawing of the compound wall with detail plan of the wall, elevation, section detail with detail dimensions of the compound wall.
File Type:
DWG
File Size:
1.1 MB
Category::
Construction
Sub Category::
Construction Detail Drawings
type:
Gold

Uploaded by:
Eiz
Luna

