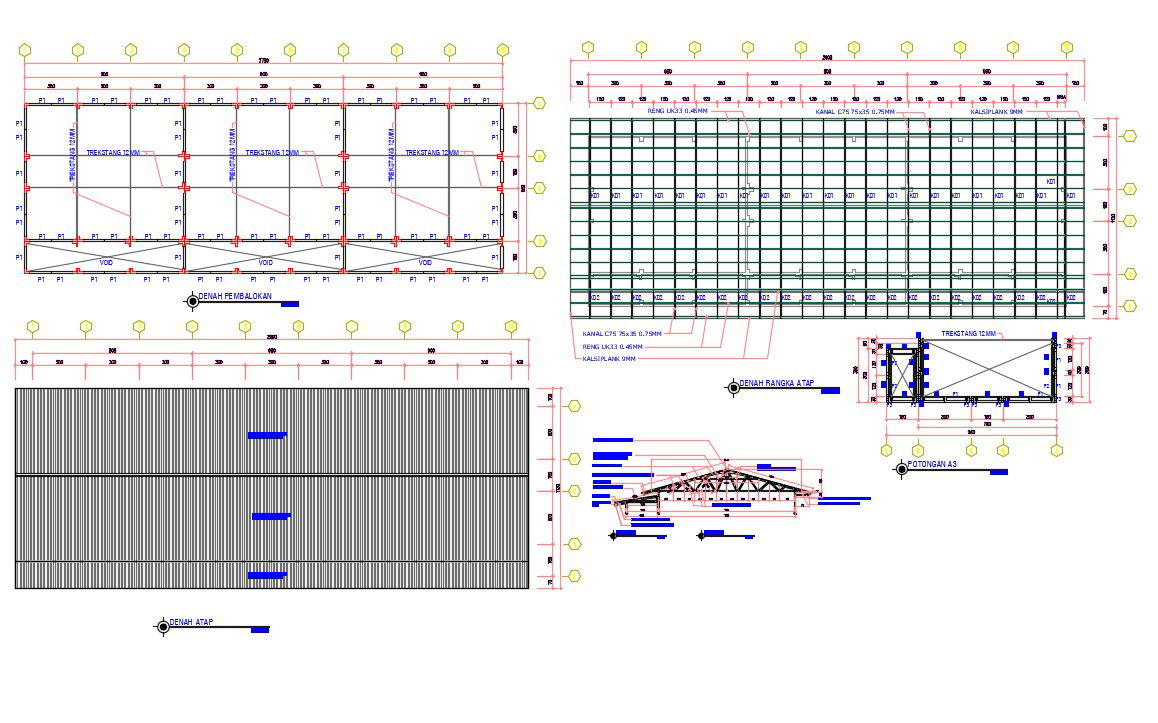Spandek And Trimdek Roof Installation CAD Drawing
Description
Spandek And Trimdek Roof Installation CAD Drawing; 2d CAD drawing of the truss roof section, roof support column detail and top view roofing with dimension detail in AutoCAD format.
File Type:
3d max
File Size:
1013 KB
Category::
Construction
Sub Category::
Construction Detail Drawings
type:
Free
Uploaded by:
