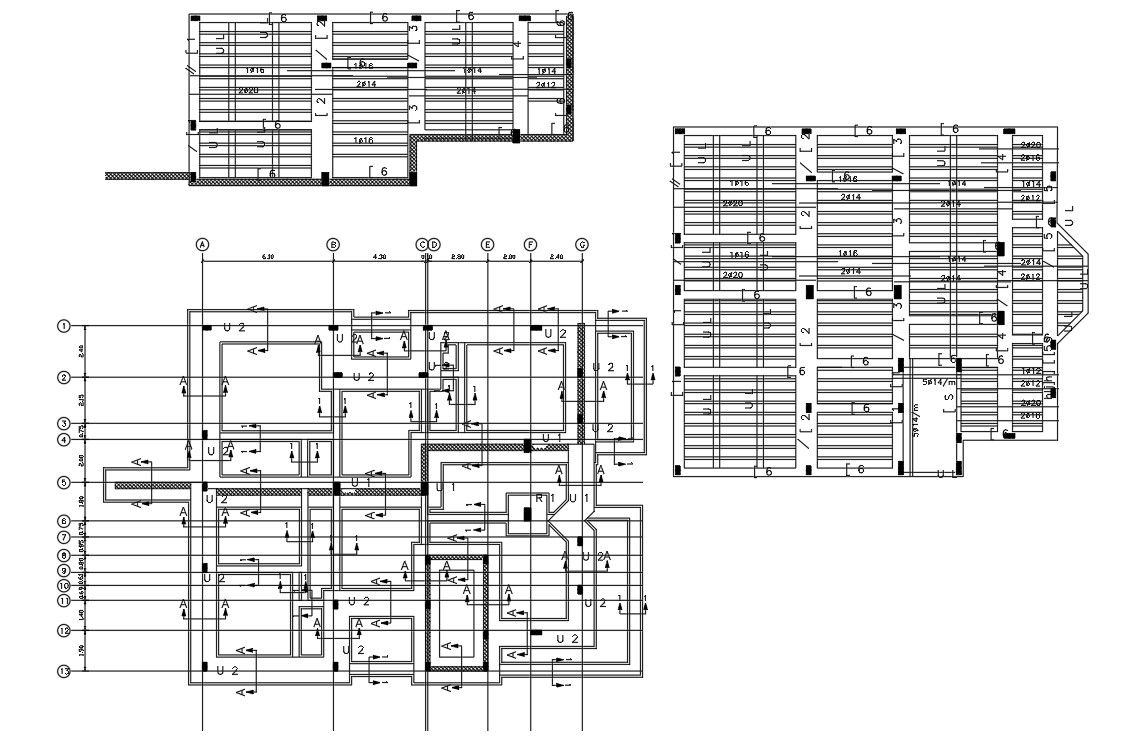Free Column Footing And Salb Bar Structure Design
Description
Download free DWG file of column footing plan, excavation layout plan slab bar structure detail in AutoCAD drawing. also has a centre line detail in DWG file.
File Type:
DWG
File Size:
397 KB
Category::
Construction
Sub Category::
Construction Detail Drawings
type:
Free
Uploaded by:

