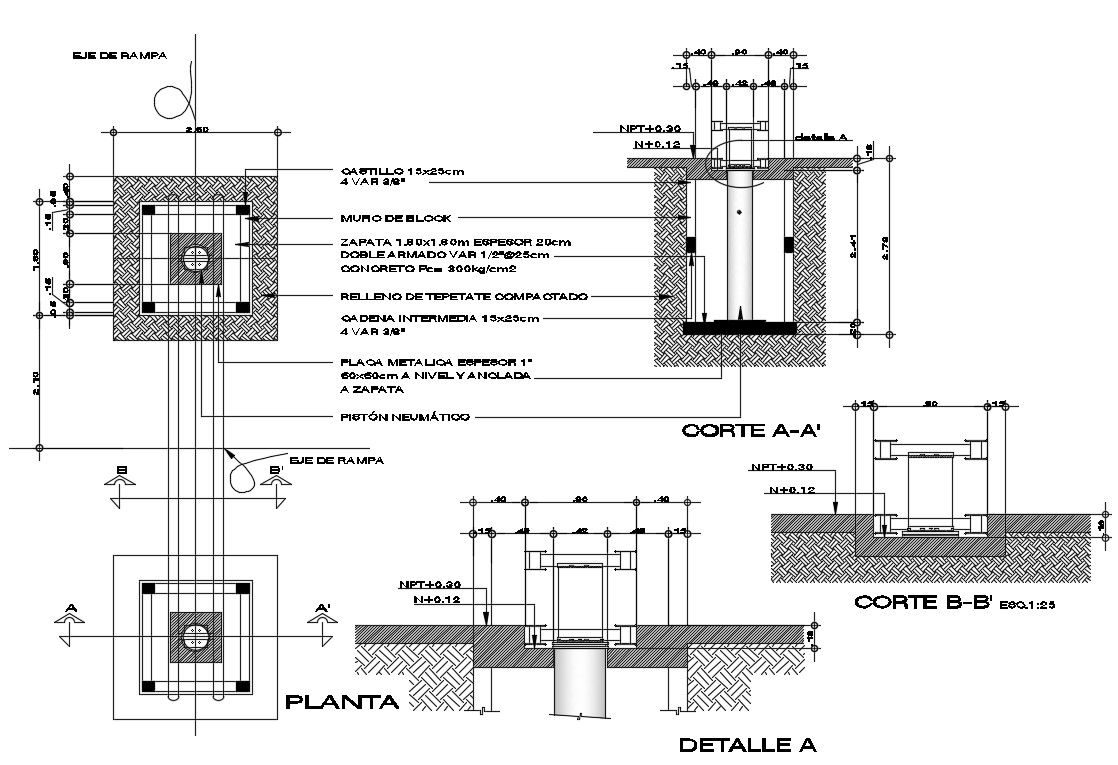Construction Details CAD File Download
Description
Download plan and sectional design view of structural blocks which shows the angle sections details, dimension details, naming texts, concrete work details, and various other units detail.
File Type:
DWG
File Size:
287 KB
Category::
Construction
Sub Category::
Construction Detail Drawings
type:
Gold
Uploaded by:
