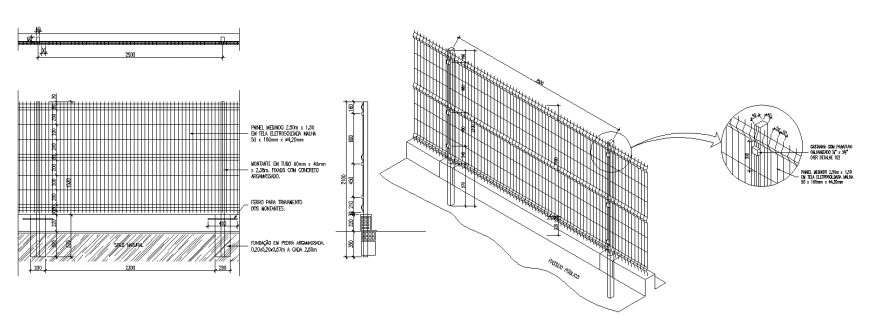Compound wall jali detail drawing in dwg file.
Description
Compound wall jali detail drawing in dwg file. Construction detail drawing of compound wall jali, isometric view, dimensions, descriptions, blowup details and etc details.
File Type:
DWG
File Size:
95 KB
Category::
Construction
Sub Category::
Construction Detail Drawings
type:
Gold
Uploaded by:
Eiz
Luna
