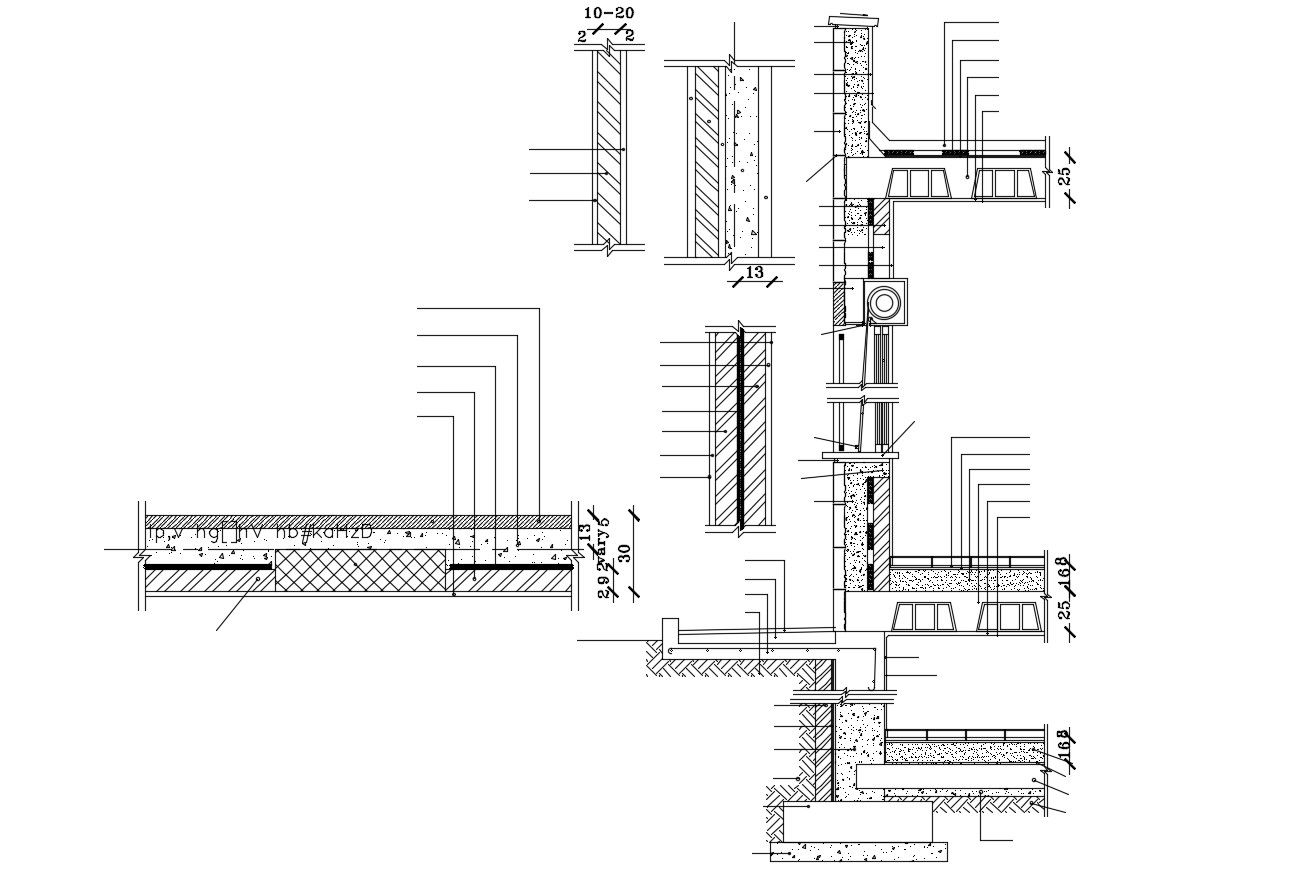Wall Section With Insulation CAD Drawing
Description
Download free 2d CAD drawing of wall section with insulation which shows 5 cm stone, 10 cm concrete, 5 cm insulation, and 2 cm plaster with window installation beam detail DWG file.
File Type:
DWG
File Size:
1.2 MB
Category::
Construction
Sub Category::
Construction Detail Drawings
type:
Free
Uploaded by:
