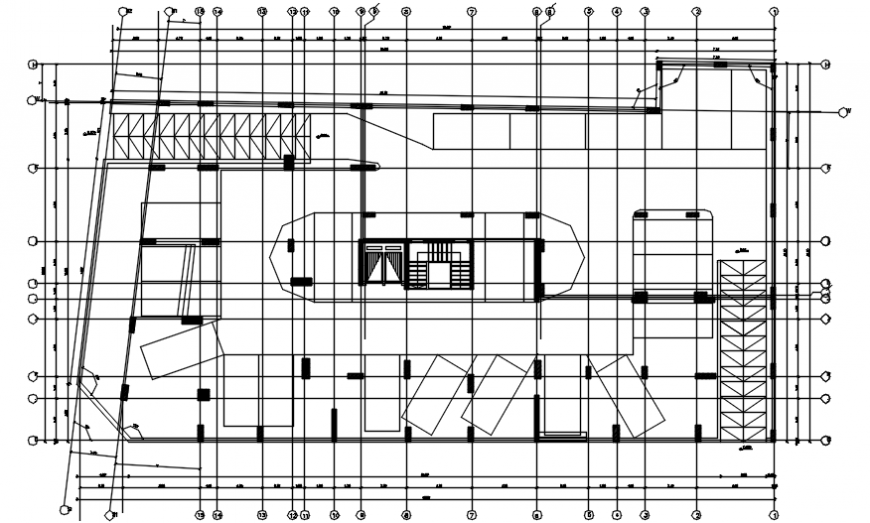Top view construction layout details
Description
Top view construction layout details, here there is top view construction layout of buiding with all spacing details area concept
File Type:
DWG
File Size:
986 KB
Category::
Construction
Sub Category::
Construction Detail Drawings
type:
Gold
Uploaded by:
Eiz
Luna
