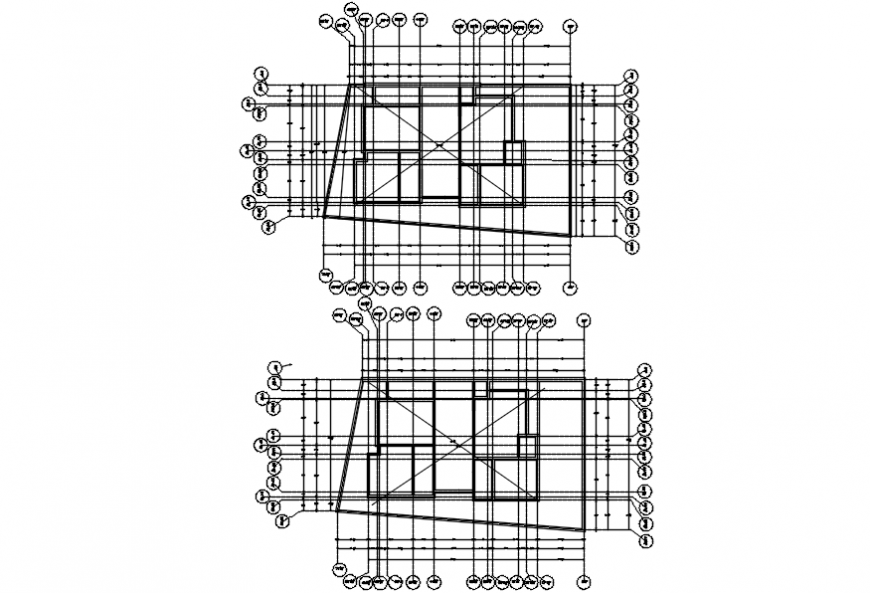Foundation detail of residence project
Description
top view of foundation plan along with structure detail and construction plan in autocad format, download in free cad file of residence project and get more detail about foundation plan.
File Type:
DWG
File Size:
1 MB
Category::
Construction
Sub Category::
Construction Detail Drawings
type:
Gold
Uploaded by:
Eiz
Luna

