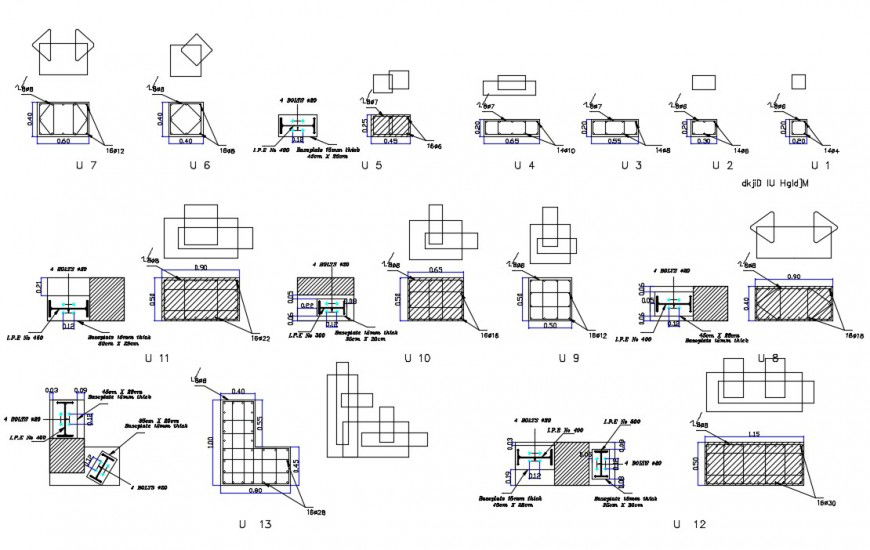Hall street elevation parts autocad software
Description
Hall street elevation parts autocad software detailed with all view elevation shown with connected web lines shown with all respective dtail and other system parts.
File Type:
DWG
File Size:
13.2 MB
Category::
Construction
Sub Category::
Construction Detail Drawings
type:
Gold
Uploaded by:
Eiz
Luna

