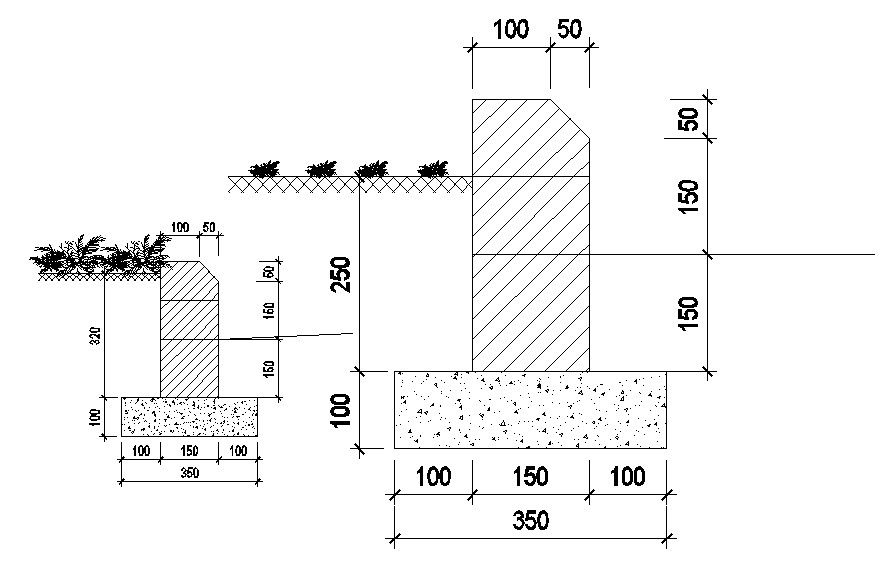Wall Footing Detail DWG File
Description
Wall Footing Detail DWG File; 2d CAD drawing includes wall footing runs along the direction of the wall. its shows the size of the thickness and footing foundation wall. download free section plan DWG and get dimension detail of wall footing.
File Type:
DWG
File Size:
443 KB
Category::
Construction
Sub Category::
Construction Detail Drawings
type:
Free
Uploaded by:

