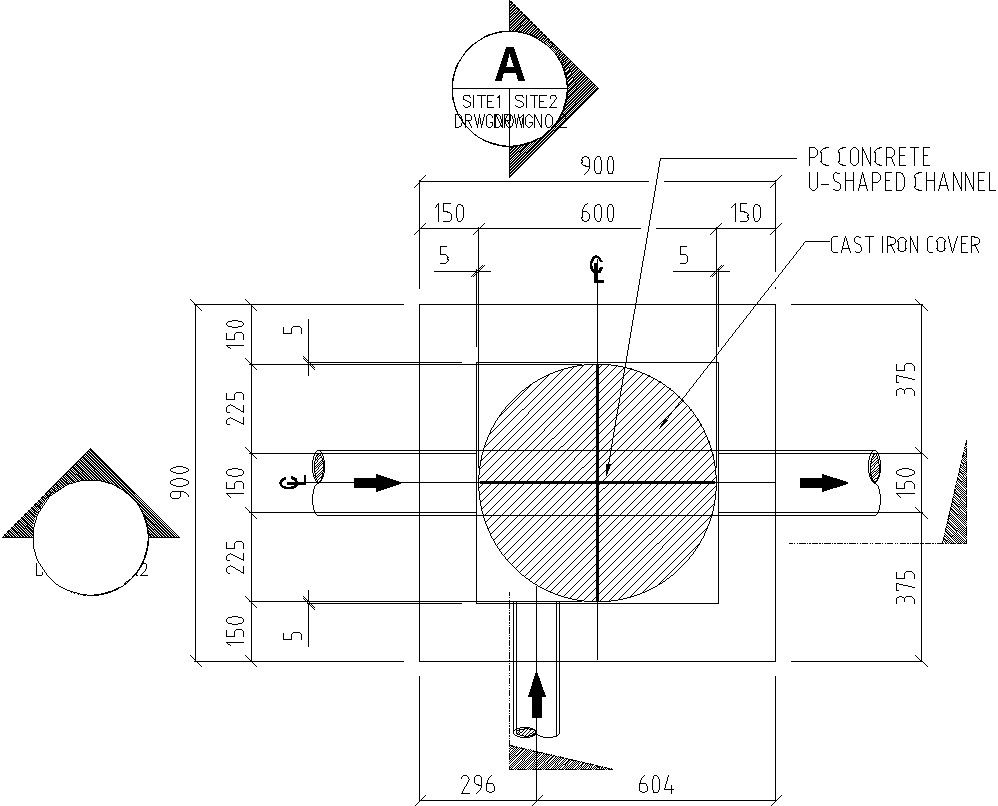Detail section of manhole in AutoCAD 2D drawing
Description
This architectural drawing is Detail section of manhole in AutoCAD 2D drawing. In this drawing there were PC concrete U shaped channel, cast iron cover, pipe etc. are given with details. For more details and information download the drawing file.
File Type:
DWG
File Size:
1.4 MB
Category::
Construction
Sub Category::
Construction Detail Drawings
type:
Gold
Uploaded by:
viddhi
chajjed
