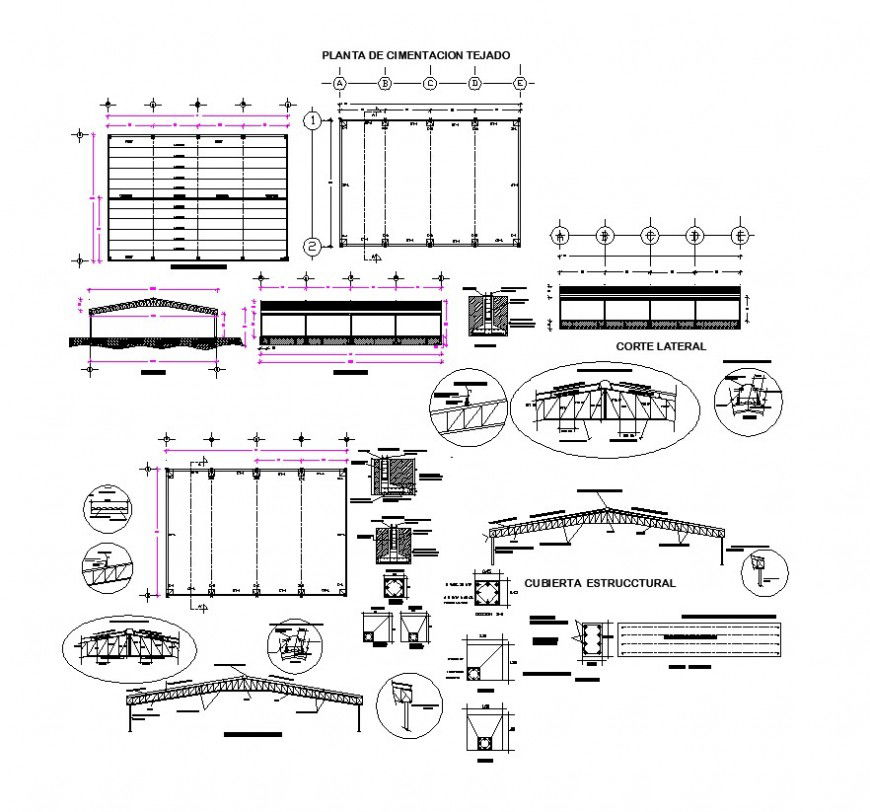Roof covering details drawings 2d view autocad file
Description
Roof covering details drawings 2d view autocad file which includes roofing material details with struts and principal rafter details. Dimension and other parts of roofing structure details are also provided in the drawing.
File Type:
DWG
File Size:
331 KB
Category::
Construction
Sub Category::
Construction Detail Drawings
type:
Gold

Uploaded by:
Eiz
Luna

