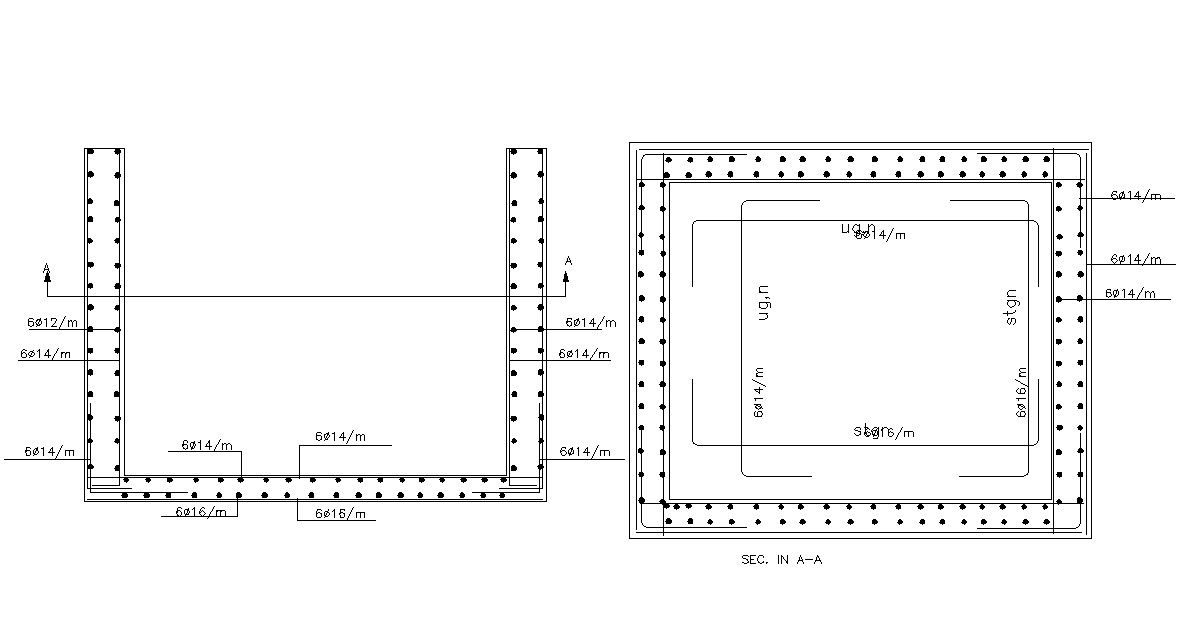Download Free RCC Reinforcement Water Tank Section Drawing
Description
this is the simple reinforcement structure for water tank section drawing with bar size details. download free DWG file of water tank drawing.
File Type:
DWG
File Size:
150 KB
Category::
Construction
Sub Category::
Construction Detail Drawings
type:
Free
Uploaded by:
