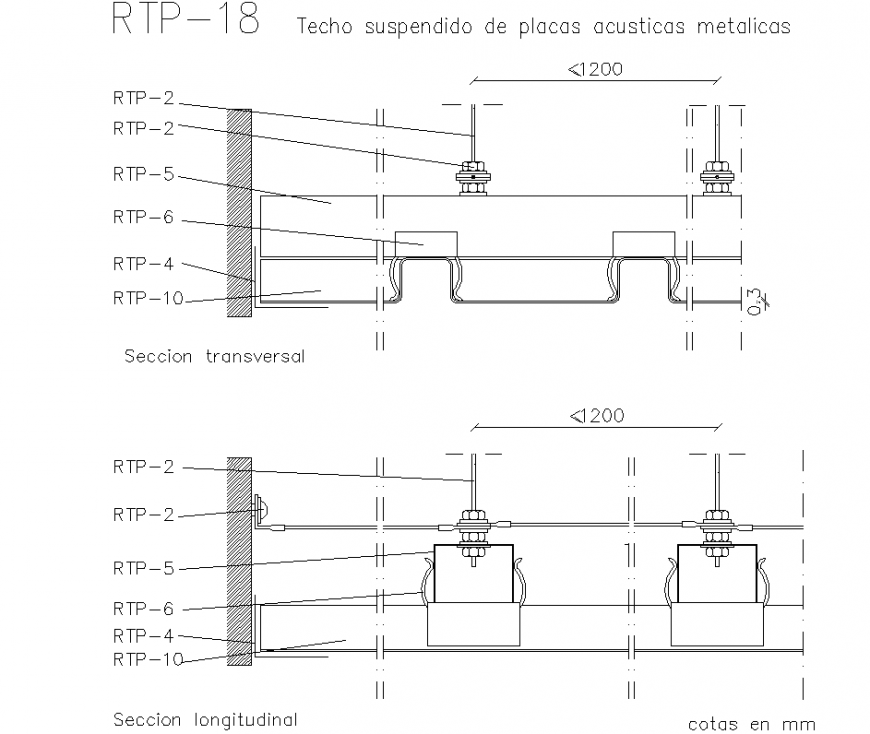Suspended ceiling of metal acoustic plates detail dwg file
Description
Suspended ceiling of metal acoustic plates detail dwg file, dimension detail, naming detail, hidden line detail, bolt nut detail, reinforcement detail, hatching detail, longitudinal section detail, transversal section detail, etc.
File Type:
DWG
File Size:
122 KB
Category::
Construction
Sub Category::
Construction Detail Drawings
type:
Gold

Uploaded by:
Eiz
Luna
