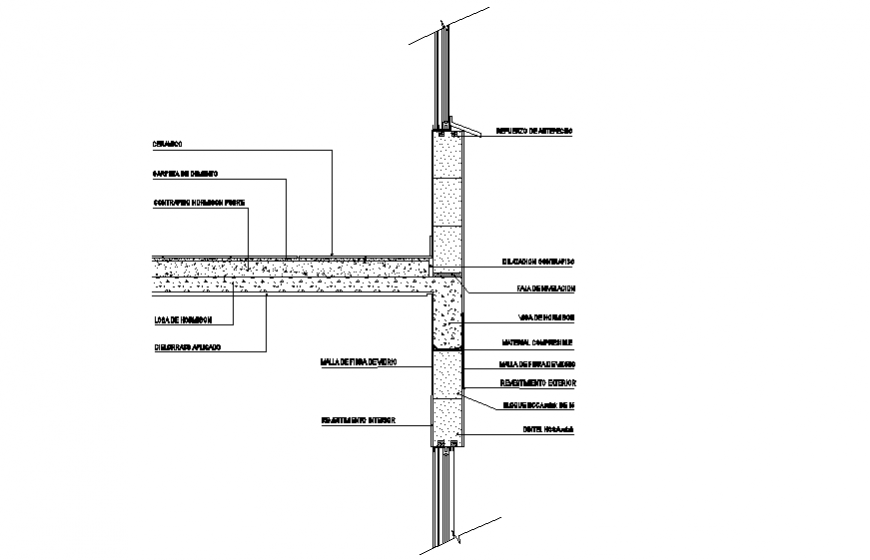Window to slab section autocad file
Description
Window to slab section autocad file, concrete mortar detail, naming detail, thickness detail, grid line detail, cut out detail, not to scale detail, hatching detail, reinforcement detail, bolt nut detail, covering detail, etc.
File Type:
DWG
File Size:
32 KB
Category::
Construction
Sub Category::
Construction Detail Drawings
type:
Gold
Uploaded by:
Eiz
Luna

