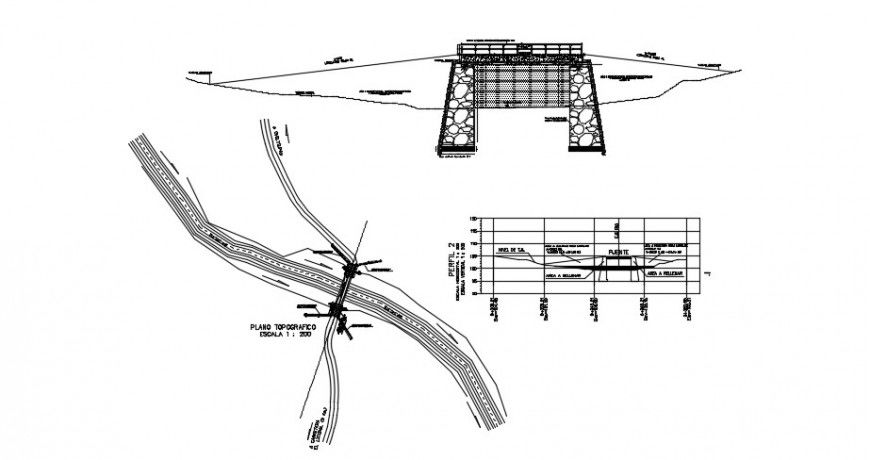2d cad drawing of Detail of front vehicular elevation bridge Auto Cad software
Description
2d cad drawing of Detail of front vehicular elevation bridge autrocad software detailed with vehicular bridge over river seen in drawing with related dimension and description given with necessary cubrs brick elevation shown with all necessary panel with detailed drawing and other road detail given with bridge panel with connected ways.
File Type:
DWG
File Size:
819 KB
Category::
Construction
Sub Category::
Construction Detail Drawings
type:
Gold
Uploaded by:
Eiz
Luna

