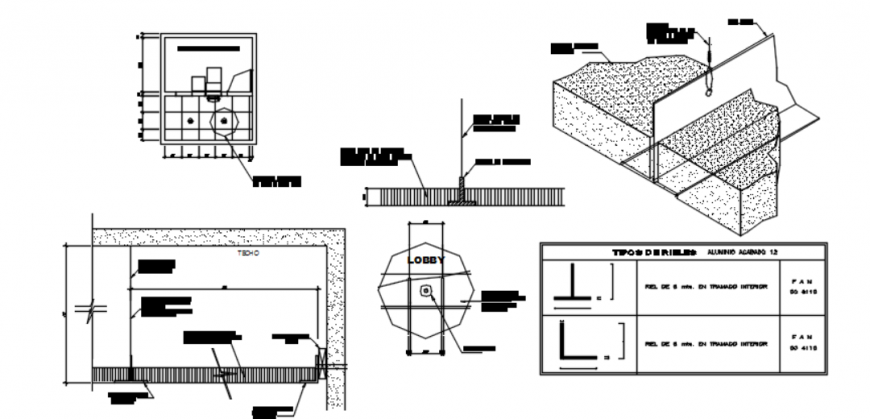dwg file of the lobby for automatic cashier
Description
dwg file of the lobby for automatic cashier which includes details of anchoring of acoustic tiles, isometric view of suspension etc details.
File Type:
DWG
File Size:
339 KB
Category::
Construction
Sub Category::
Construction Detail Drawings
type:
Gold
Uploaded by:
Eiz
Luna

