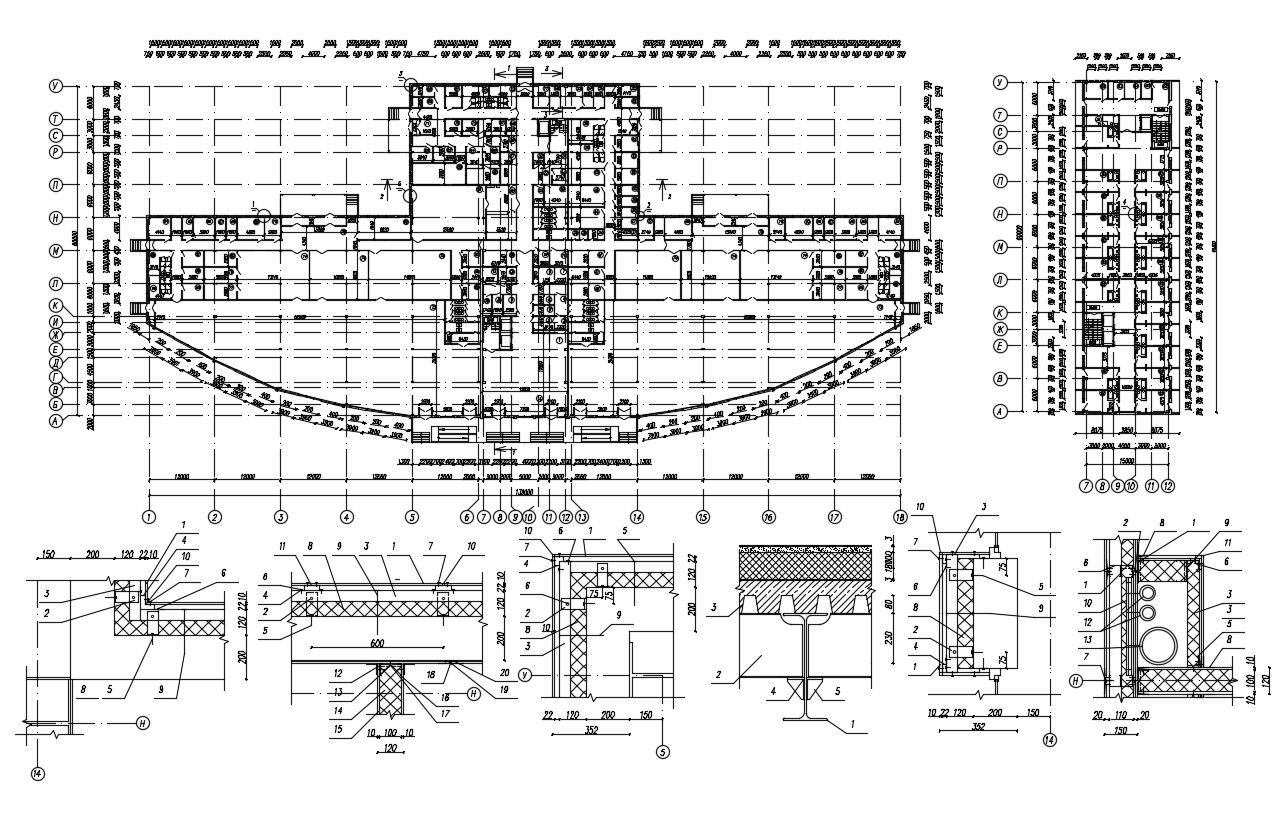Construction Building Plan DWG File
Description
Construction Building Plan DWG File includes layout plan and wall section details with all dimension details. download DWG file of the construction building plan and get more detail about the construction plan.
File Type:
DWG
File Size:
1.2 MB
Category::
Construction
Sub Category::
Construction Detail Drawings
type:
Gold
Uploaded by:

