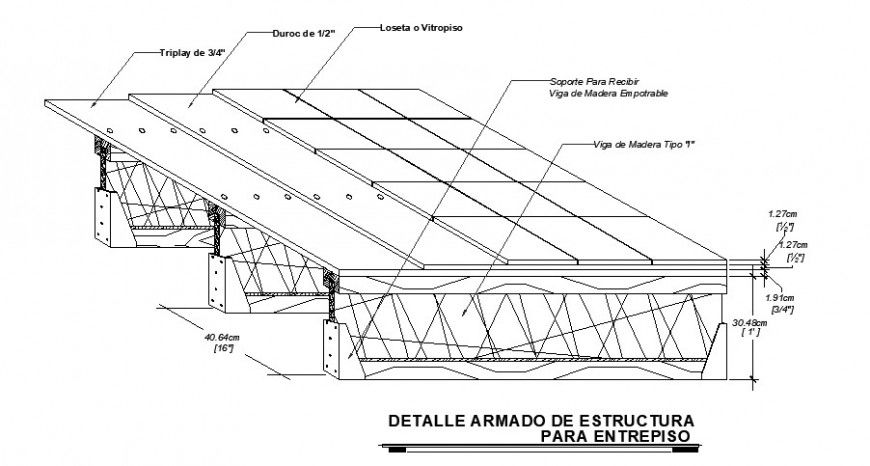Structural drawings of roof 3d model autocad file
Description
Structural drawings of roof 3d model autocad file that shows an isometric view of the structure with naming texts details and dimension details. Different angle sections details are also shown in the drawing.
File Type:
DWG
File Size:
31 KB
Category::
Construction
Sub Category::
Construction Detail Drawings
type:
Gold

Uploaded by:
Eiz
Luna

