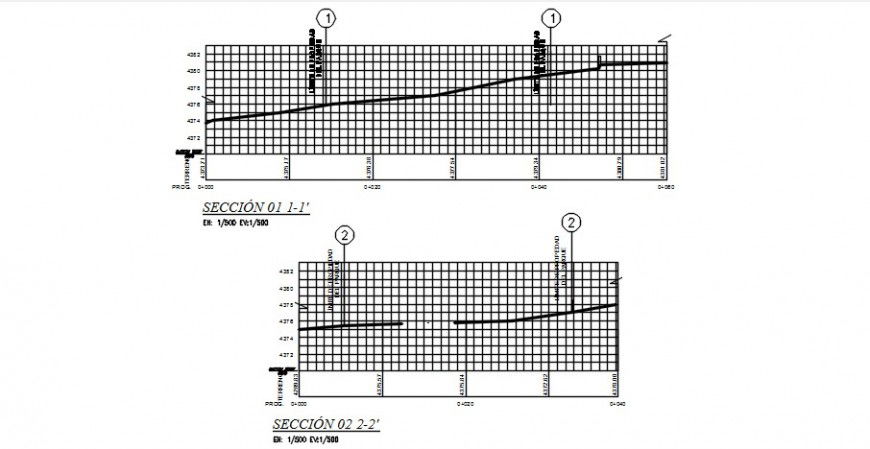Sectional drawings detail of structural blocks dwg file
Description
Sectional drawings detail of structural blocks dwg file that shows dimension details along with different sectional unit details also include din drawings.
File Type:
DWG
File Size:
778 KB
Category::
Construction
Sub Category::
Construction Detail Drawings
type:
Gold
Uploaded by:
Eiz
Luna

