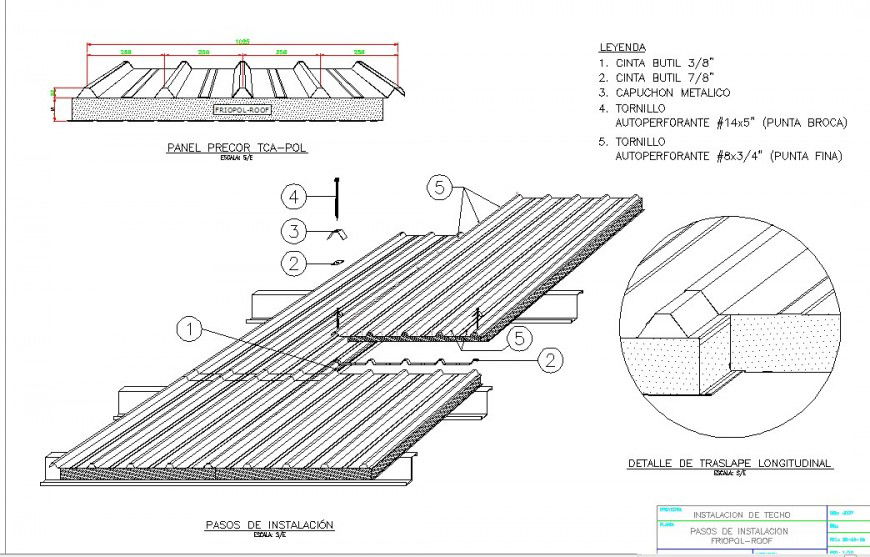Terracotta tiles roofing sectional detail
Description
Terracotta tiles roofing sectional detail . here there is sectional detail of roof construction is shown with terracotta roofing and edges detailing is also shown
File Type:
DWG
File Size:
155 KB
Category::
Construction
Sub Category::
Construction Detail Drawings
type:
Gold
Uploaded by:
Eiz
Luna

