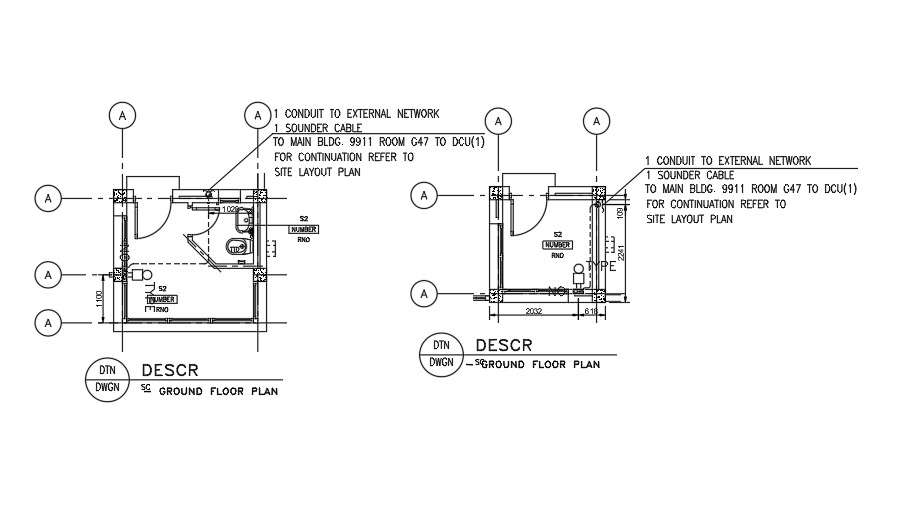
Here Site layout plan of site office including site meeting office and attached toilet including small size of utility as a storage also in this drawing show dimension detail of site plan and mention sectional plan of site layout , in this plan shown fittings in attached toilet for more details of Site layout plan of site office download this file.